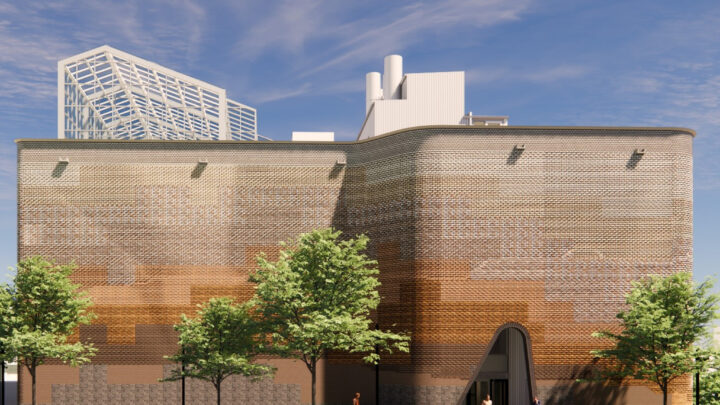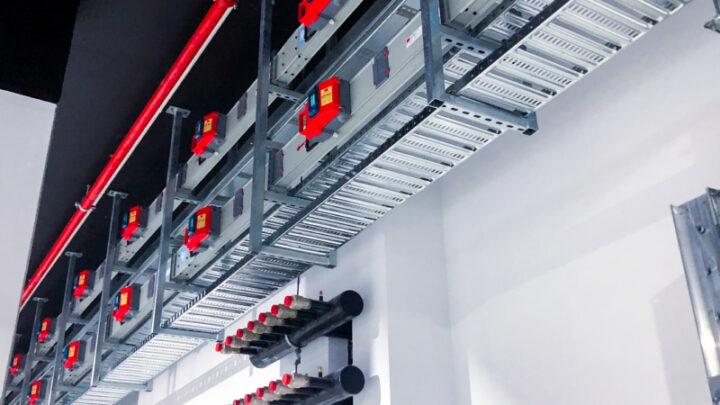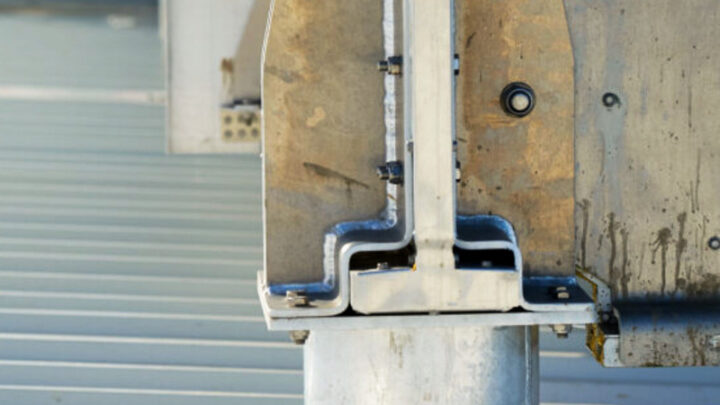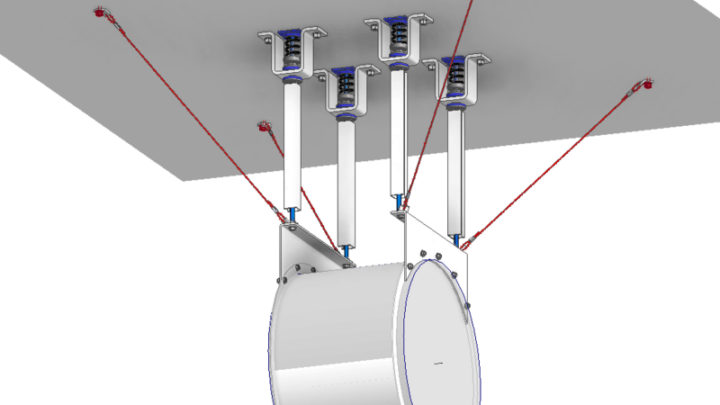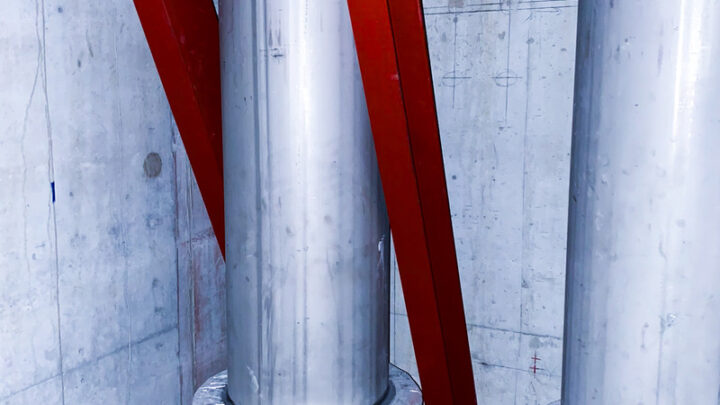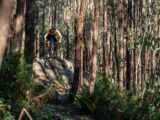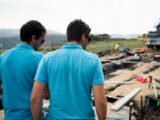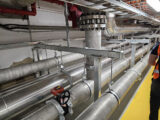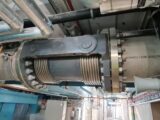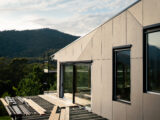University of Queensland Plant Growth Facility
/*! elementor – v3.18.0 – 08-12-2023 */ .elementor-widget-image-carousel .swiper,.elementor-widget-image-carousel .swiper-container{position:static}.elementor-widget-image-carousel .swiper-container .swiper-slide figure,.elementor-widget-image-carousel .swiper .swiper-slide figure{line-height:inherit}.elementor-widget-image-carousel .swiper-slide{text-align:center}.elementor-image-carousel-wrapper:not(.swiper-container-initialized):not(.swiper-initialized) .swiper-slide{max-width:calc(100% / var(–e-image-carousel-slides-to-show, 3))} Location: Brisbane, Queensland Client: Hansen Yuncken Scope: Structural design & certification of coolroom panels to accommodate weight of services suspended and as a trafficable platform. Structural design and certification of the architectural masonry facade…
