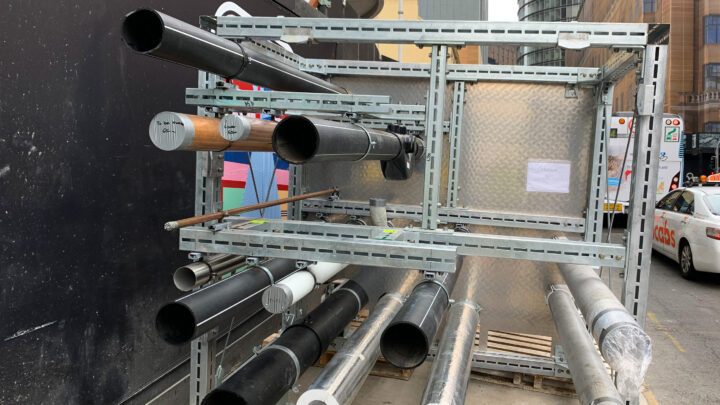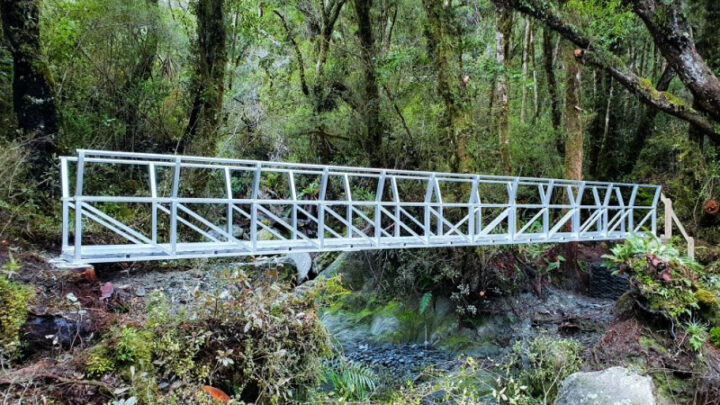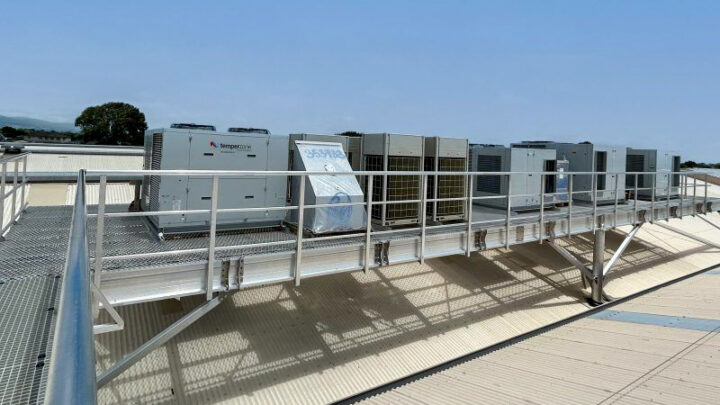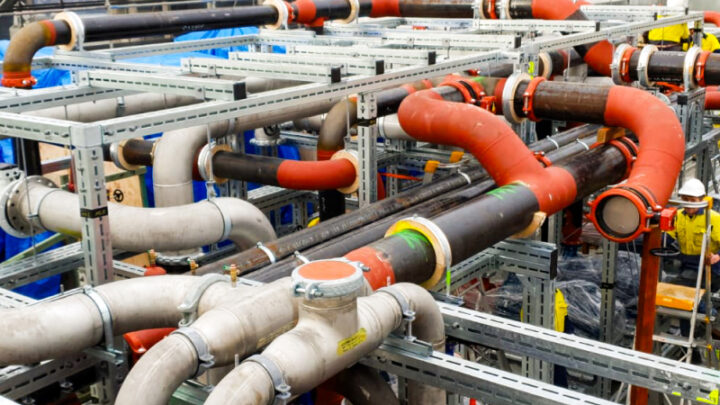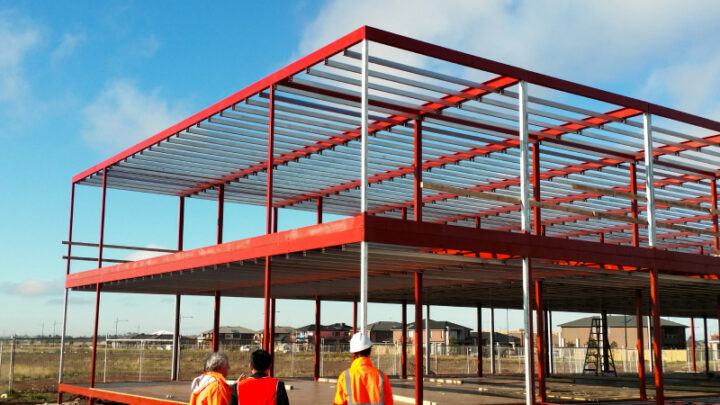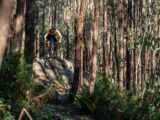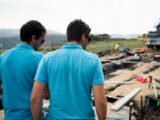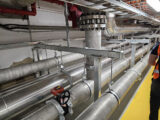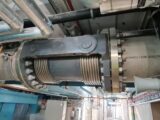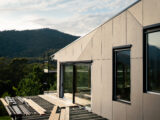Quay Quarter Tower Riser
/*! elementor – v3.18.0 – 08-12-2023 */ .elementor-widget-image-carousel .swiper,.elementor-widget-image-carousel .swiper-container{position:static}.elementor-widget-image-carousel .swiper-container .swiper-slide figure,.elementor-widget-image-carousel .swiper .swiper-slide figure{line-height:inherit}.elementor-widget-image-carousel .swiper-slide{text-align:center}.elementor-image-carousel-wrapper:not(.swiper-container-initialized):not(.swiper-initialized) .swiper-slide{max-width:calc(100% / var(–e-image-carousel-slides-to-show, 3))} Location: Sydney, New South Wales Client: Equilibrium & Climatech JV Pty Ltd Scope: Modularisation of 200m tall mechanical & hydraulic services riser BIM coordination, production of shop drawings complete with lifting plans, material take-offs…
