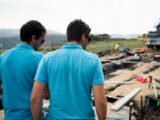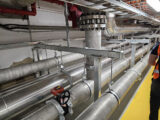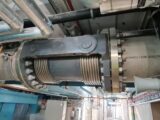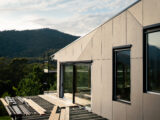Design for Manufacture and Assembly
Engineering ways to build faster, safer, and smarter.
DfMA, also referred to as Prefabrication, increases the speed and efficiency of construction, while reducing on-site construction risks.
Expertise
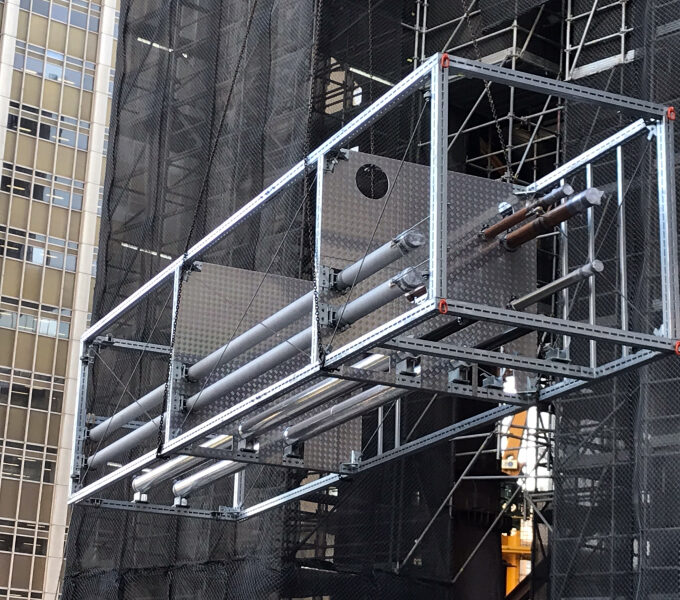
Prefabricated Services Risers
KUSCH have been engineering ways to prefabricate building services for over 10 years, and have advanced BIM capabilities to ensure your installation is clash free.
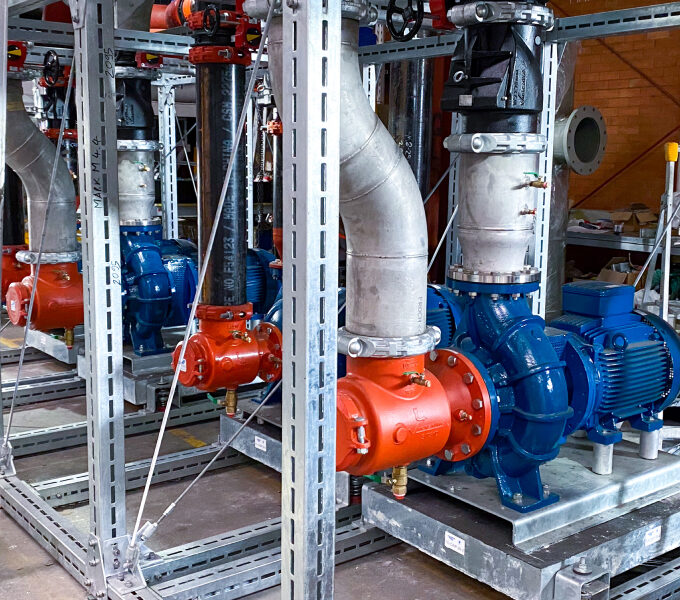
Prefabricated Services Modules
Prefabricated services modules are fabricated and assembled in a workshop environment, before being lifted into position on-site, and equipment, duct and pipe connections finalised. This methodology increases safety, improves the quality and minimises on-site disruptions. Structural engineering is required for these modules, to ensure they can safely be transported and lifted into position. KUSCH is experienced in designing prefabricated services modules and can assist with your next project
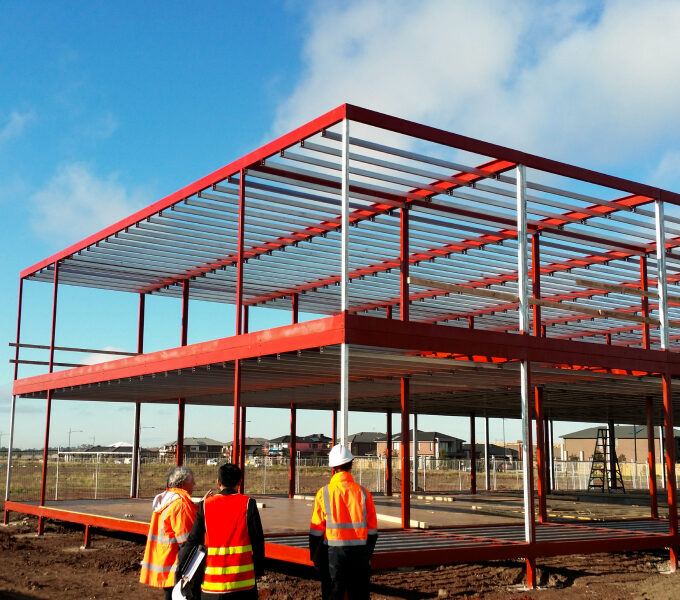
Prefabricated Buildings
Prefabricated buildings can be installed in shorter timeframes and are more cost-effective than buildings built in-situ. The structural design of prefabricated buildings must consider the loads applied to the building during transport, as well as the loads once it’s in its final position. KUSCH has experience designing prefabricated buildings, and can assist you with your next project.
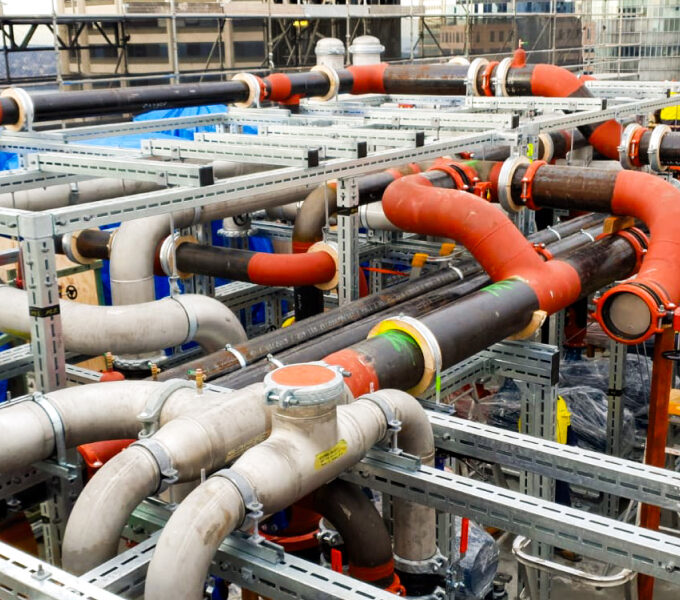
Prefabricated Plantrooms
Imagine installing and entire mechanical plantroom over a weekend, ready for the construction of the concrete floor above on Monday. This is possible with a prefabricated plantroom designed by KUSCH.
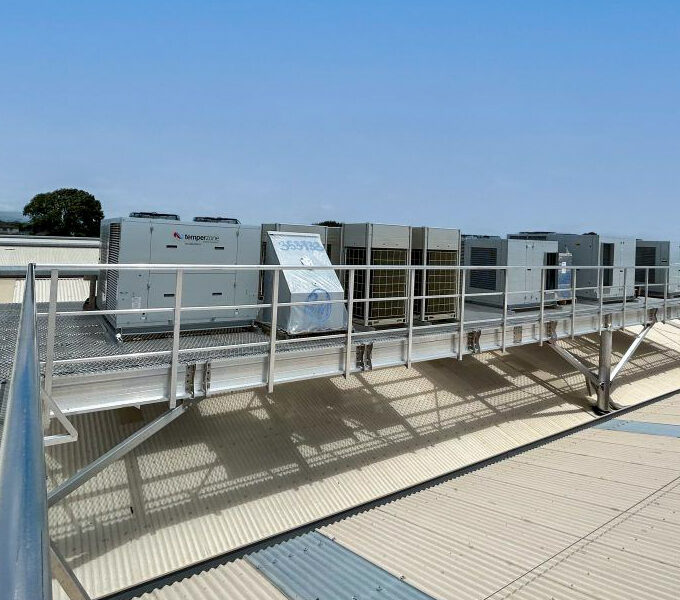
Prefabricated Access Platforms
Installing access platforms poses risks to the safety of workers on-site, and can limit the speed at which a project can progress. KUSCH designs prefabricated access platforms to increase the safety of workers on-site and provide immediate access once lifted in place to reduce disruptions on site.
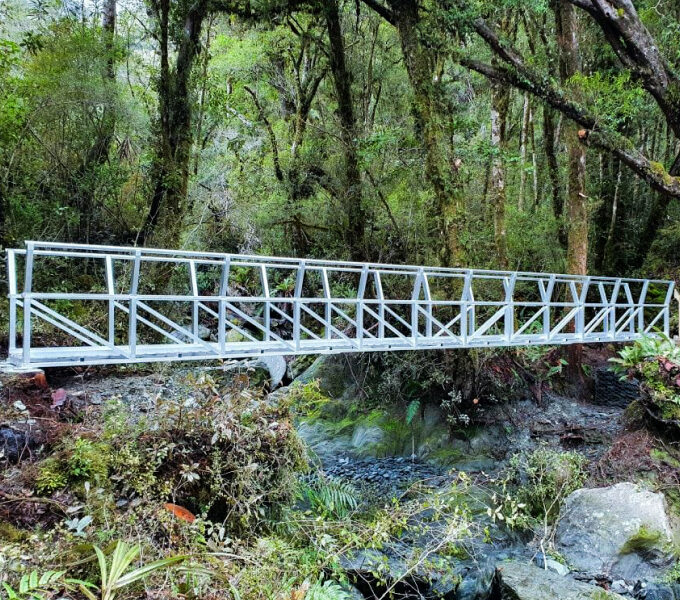
Prefabricated Bridges
KUSCH have designed prefabricated pedestrian access bridge designs to address a variety of project constraints, including: Remote alpine locations, subject to snow loads and requiring installation via helicopter; Pontoon access requiring marine durability and articulation for tidal actions; Long span sections with the need to accommodate emergency vehicle loads
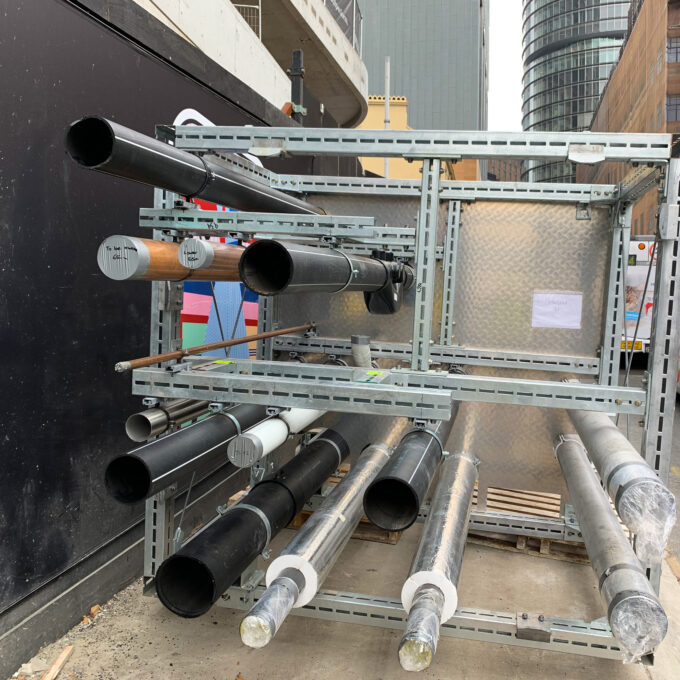
Quay Quarter Tower Riser
Scope: Modularisation of 200m tall mechanical & hydraulic services riser; BIM coordination, production of shop drawings complete with lifting plans, material take-offs and cutting lists; Structural Design & Certification of prefabricated riser and pipework
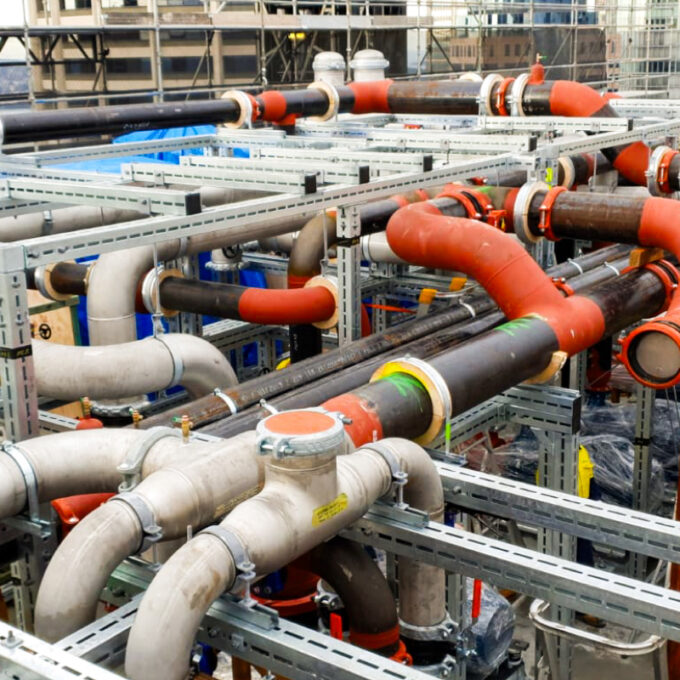
Wynyard Place Plantroom
Scope: Modularisation and coordination of plantroom into prefabricated modules; BIM Modelling and production of shop drawings, with all materials and cutting lists scheduled; Structural design and certification of the prefabricated modules
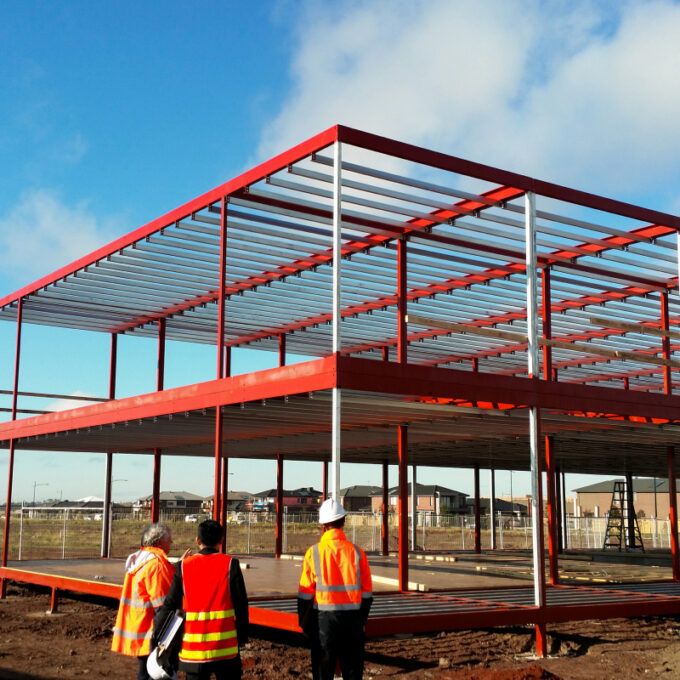
Bacchus Marsh Grammar Structural Design
Scope: Structural design of several facilities for the new Rockbank Campus, including 2-storey classrooms, gymnasium & workshops
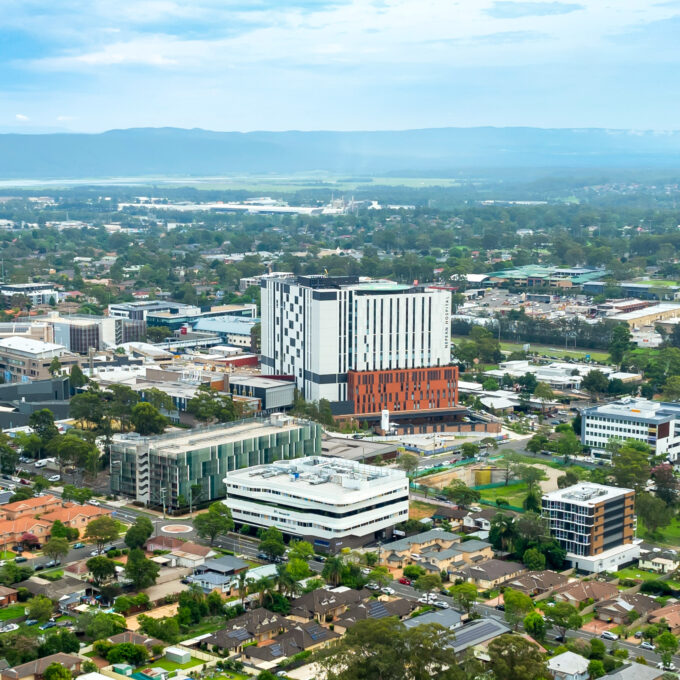
Nepean Hospital Prefabricated Services Riser
Scope: Structural design of fire-rated external mechanical services risers to facilitate installation and boost the capacity of an operational hospital
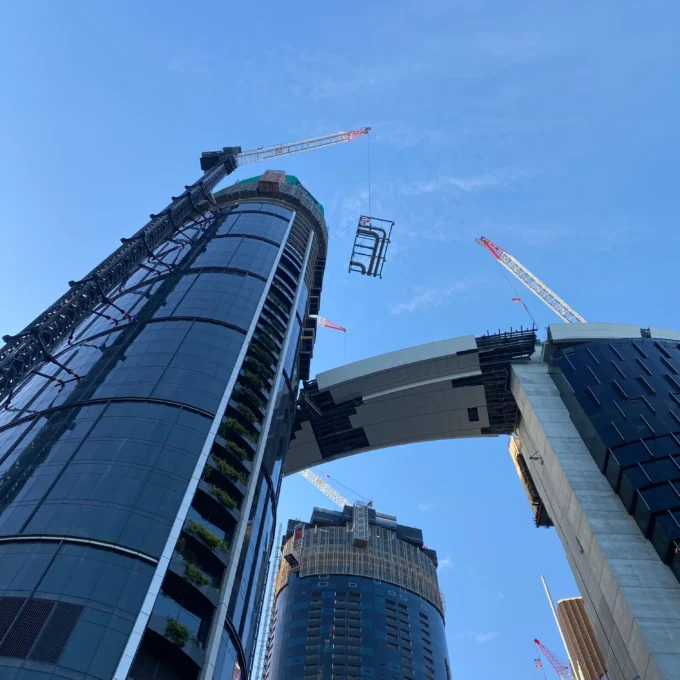
Queens Wharf
Scope: KUSCH is actively involved in Queens Wharf, and our scope includes the following elements: Prefabricated Cooling Tower Frames; Structural Design of Masonry Facades; Design analysis of external aluminium light fixtures under wind loads; Seismic design of Mechanical, Electrical, Hydraulic & Fire Protection Services; Design of mechanical pipe risers for thermal expansion and building movement
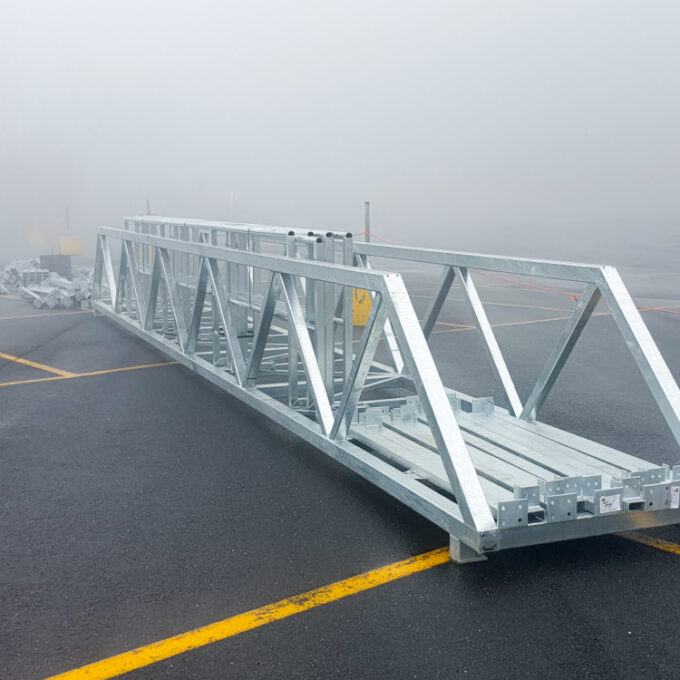
Wishing Well Bridge, Falls Creek
Scope: A new bridge was required in a remote location at Falls Creek as part of their mountain bike trail redevelopment. KUSCH designed a prefabricated steel truss bridge to be lifted in by helicopter, and capable of supporting mtb riders and a 2t excavator for maintenance. The design included Fibre Reinforced grating, and concrete footings.

