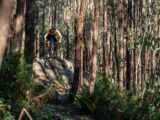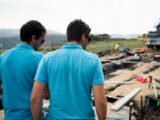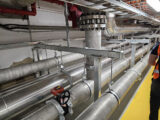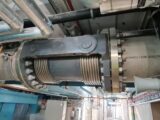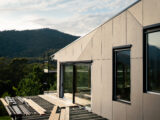As engineers, we love developing structures that enable architectural visions to materialise, and developing more efficient, more resilient, and more sustainable ways of building.
Our team have specialist expertise in Passive House structures with advanced thermal performance, and Alpine structures with complex environmental and buildability constraints.
Expertise
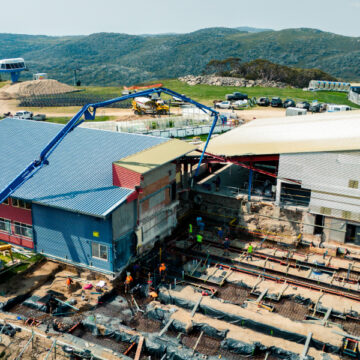
Commercial Buildings
KUSCH partners closely with architects and builders, delivering personalized structural solutions to transform our clients’ architectural visions into reality. KUSCH’s capability includes structural engineering of commercial buildings to ensure safety, functionality, and alignment with the diverse needs of businesses and occupants.
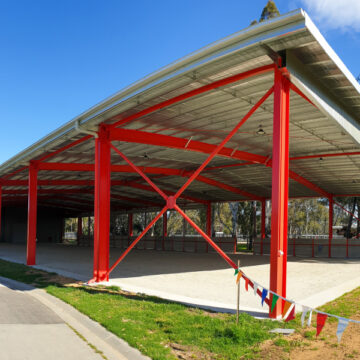
Industrial Buildings
Industrial buildings must be designed to accommodate the required loading due to wind, seismic and snow actions. Loading applied by the business operations within the building must also be considered. These loads may arise from gantry cranes and services within the building
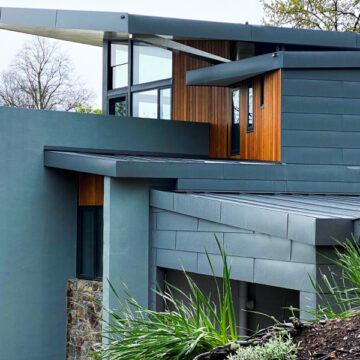
Residential Buildings
KUSCH collaborates closely with architects and builders, offering tailored structural solutions to realise our clients’ architectural visions. These are how we deliver our structural projects: Dedication to client satisfaction and long-term relationships beyond project completion. Adaptable design solutions that accommodate diverse architectural styles.
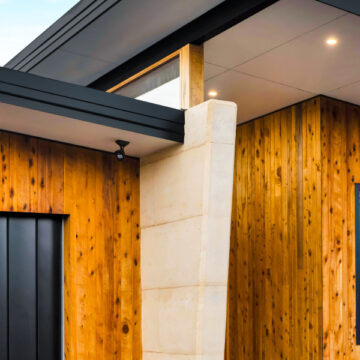
Structural Engineering for Passive House Design
Passive House is a design standard that achieves thermal comfort with minimal heating and cooling. It achieves this by targeting the following design elements: Insulation, Airtightness, Appropriate window and door design, Ventilation systems with heat recovery, Thermal bridges
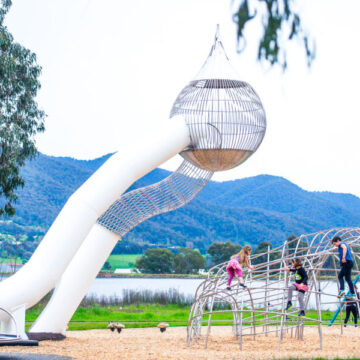
Playgrounds & Sculptures
KUSCH engineer artists’ dreams, and look after the maths, so imagination and creativity can inspire another generation.
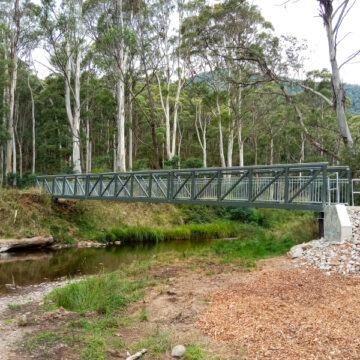
Bridges
KUSCH engineer vehicle and pedestrian bridges for durability and economy. We also have experience designing prefabricated bridges to be installed in remote areas, often lifted in placed via helicopter.


Access platforms & gantries
Lorem ipsum dolor sit amet, consectetur adipiscing elit, sed do eiusmod tempor incididunt ut labore et dolore magna aliqua.
- Lorem ipsum dolor sit
- Lorem ipsum dolor sit amet
- Lorem ipsum dolor sit amet consectetur


Seismic Assessments and Retrofitting of Heritage Buildings
Lorem ipsum dolor sit amet, consectetur adipiscing elit, sed do eiusmod tempor incididunt ut labore et dolore magna aliqua.
- Lorem ipsum dolor sit
- Lorem ipsum dolor sit amet
- Lorem ipsum dolor sit amet consectetur
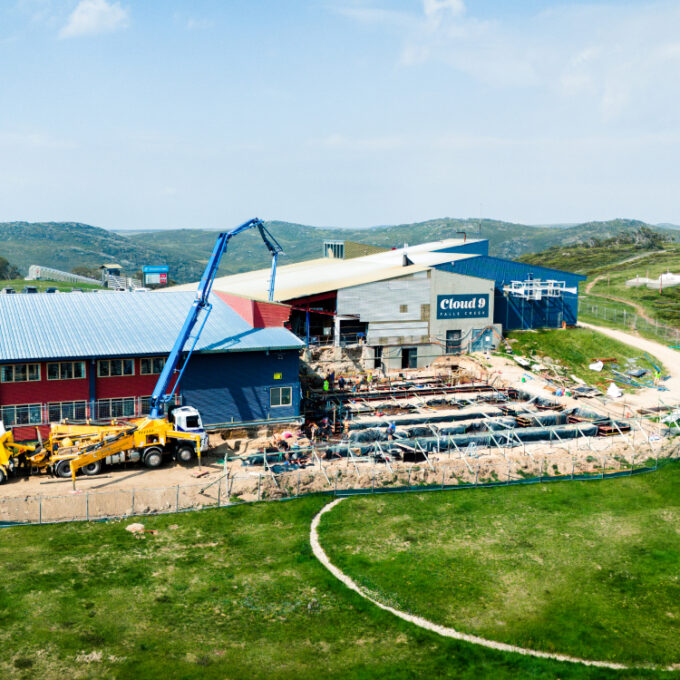
Cloud 9 Redevelopment
Structural design of restaurant and lift terminal development at the summit of Falls Creek ski resort
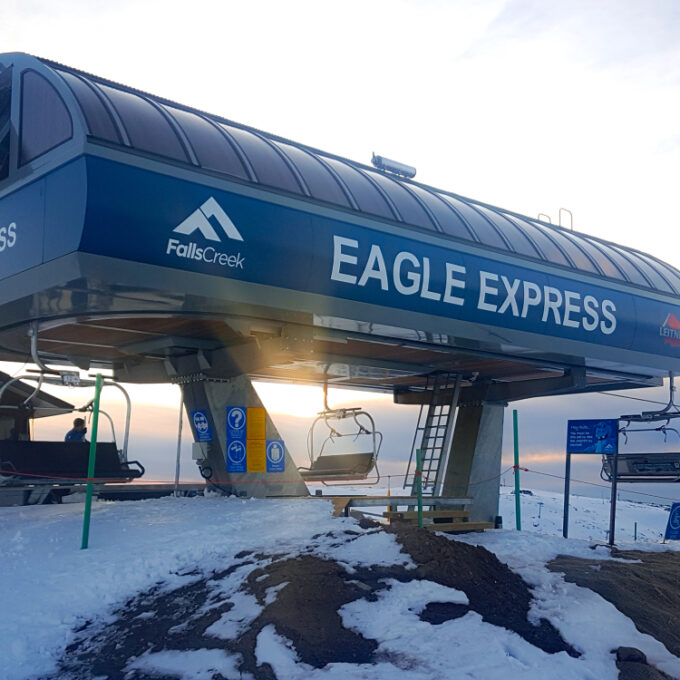
Eagle Chairlift, Falls Creek
Third-party verification of design loads (snow, wind & ice) and primary structural elements on the lift towers for Leitner-Poma, the US-based chairlift supplier.
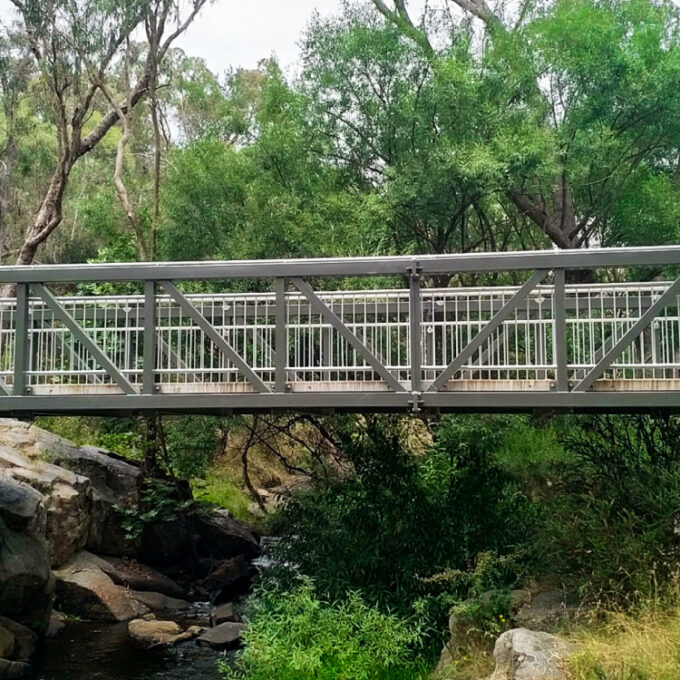
Great Valley Trail Bridges
Design of 5 bridges along the Great Valley Trail, a 26km sealed, family-friendly trail that connects Bright to Harrietville. Bridges included a trafficable steel/concrete bridge, trafficable culvert, two trafficable 18m steel brdiegs and one 24m steel pedestrian bridge. Catchment analysis & site surveys. Detailing of bridges using BIM software
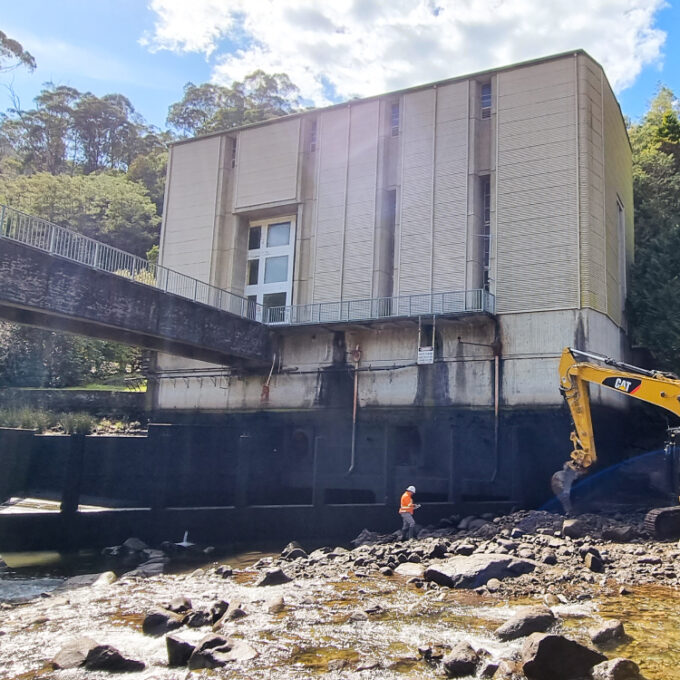
Clover Power Station Upgrade
Clover Power Station is undergoing a turbine upgrade, in this project KUSCH has the following scope: Designing an increase in tail bay wall height to generate back pressure required by new turbines; Design of new transformer bund; Design verification of loads from new turbines on existing structure; Design of penetrations in the existing floor slab
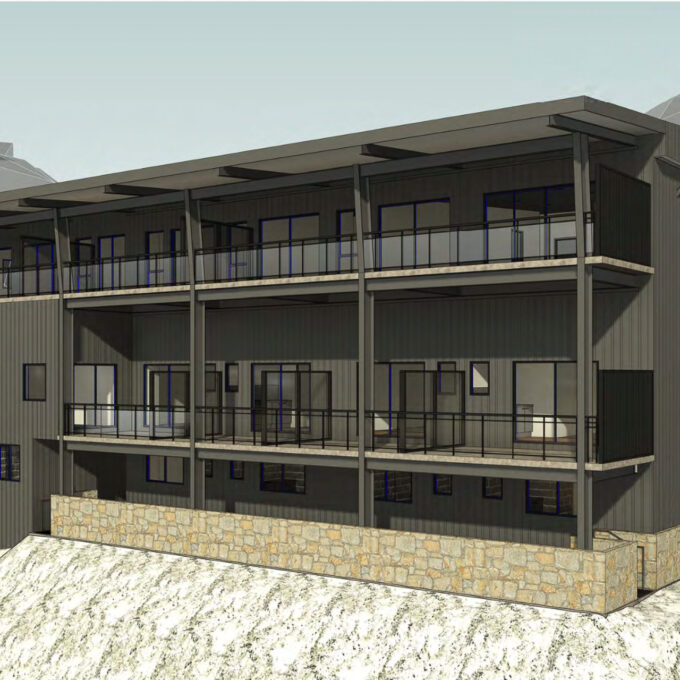
Cooroona Lodge
To minimise impact on the existing building, the 3rd storey is supported on steel portal frames spanning over the existing building, acting as an ‘exoskeleton’.

Koki Lodge
Scope: Constructed in the mid 1900’s, Koki is a multi-storey brick & concrete alpine lodge. Extensive renovation of the building was completed to develop several luxury apartments.
