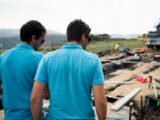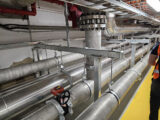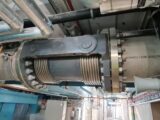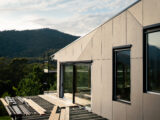The National Construction Code (NCC) requires that non-structural building services, ceilings and partitions in buildings are designed to resist seismic, gravity and wind loads.
As Consulting Engineers, we analyse how these components and systems perform under structural loads.
We collaborate with builders and contractors to develop structurally compliant solutions that minimise material and installation labour.
Expertise
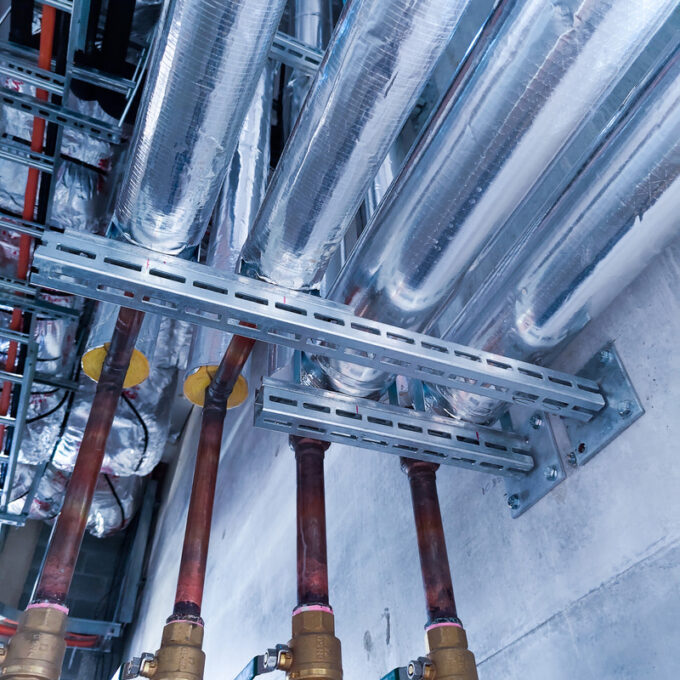
Seismic, Wind & Gravity Design of Building Services
KUSCH specialise in the structural analysis and design of building services, and develop economic design solutions by: Analysing the structural capacity of the unbraced service to resist these loads. We don’t want to add material & labour to a project if we can prove it isn’t needed. Analysing the dynamic performance of unbraced services. This is more complex, but can often shows that the bracing required by common ‘force-based’ designs are unnecessary. Collaborating with contractors to advise how simple changes to their installations can improve performance and minimise required bracing. Providing fully coordinated BIM modeling of seismic bracing, minimising buildability issues and moving brace requirements onto the primary fabrication drawings. Speak to one of our engineers today to discuss how we can help you comply with the design load requirements of the NCC, while minimising the additional material and labour required to achieve this.
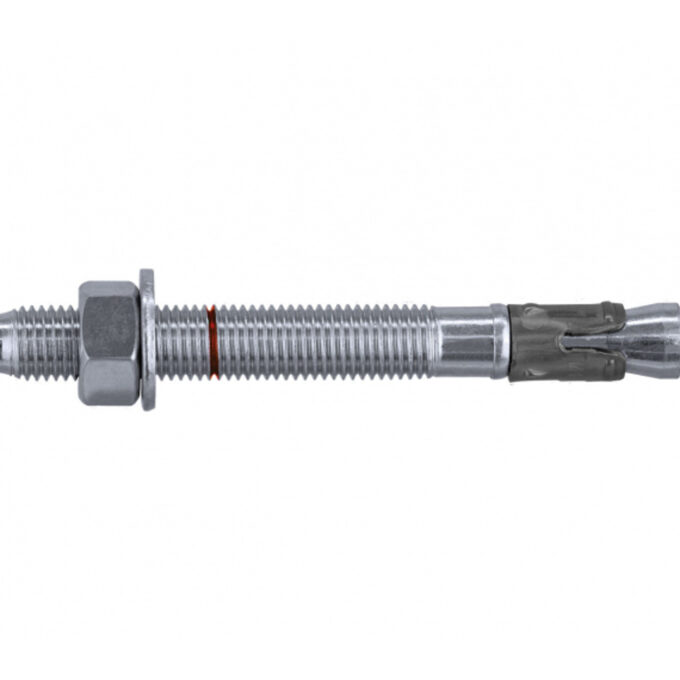
Concrete Anchor Design
Overloaded or incorrectly installed concrete anchors pose a risk to the community, particularly when they support suspended services. KUSCH understands the anchor requirements in Australia and can provides structural guidance and certification of your concrete anchor connections
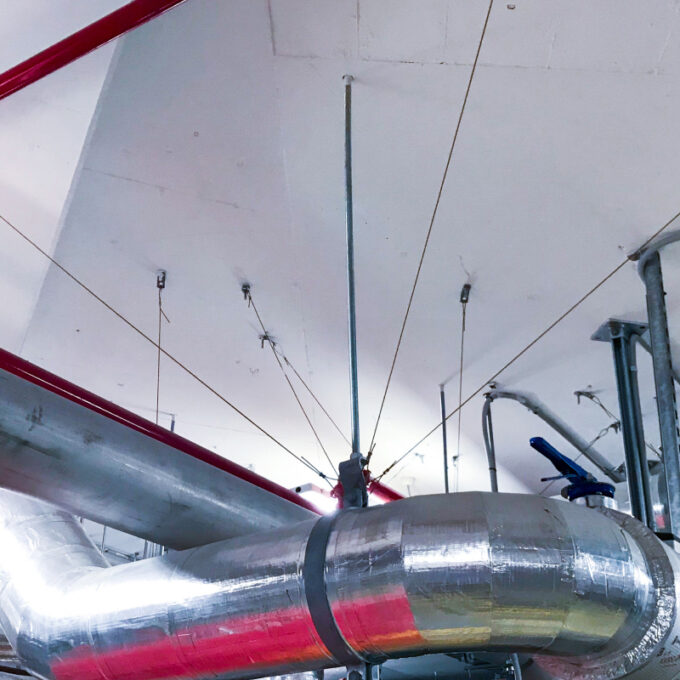
Product Development
KUSCH can help you to ensure that your product complies with the relevant building codes and standards. KUSCH has previously worked with suppliers to develop and certify new seismic products for the support and restraint of non-structural building elements.
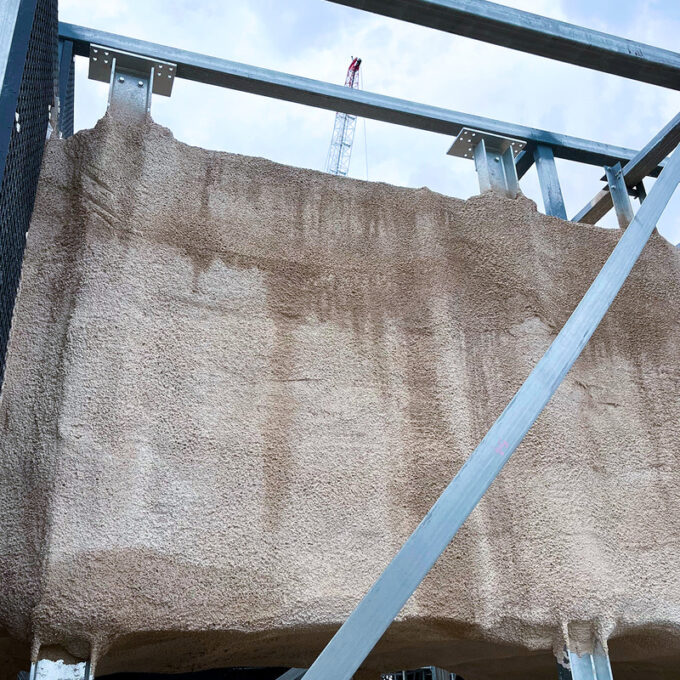
Fire Design
KUSCH can support your project by providing expertise in fire design for structural elements and services, aligning with passive fire protection requirements. Our experience includes designing fire-rated service supports and prefabricated risers. Collaborating with suppliers and CSIRO, we pioneer innovative solutions to address fire rating challenges.
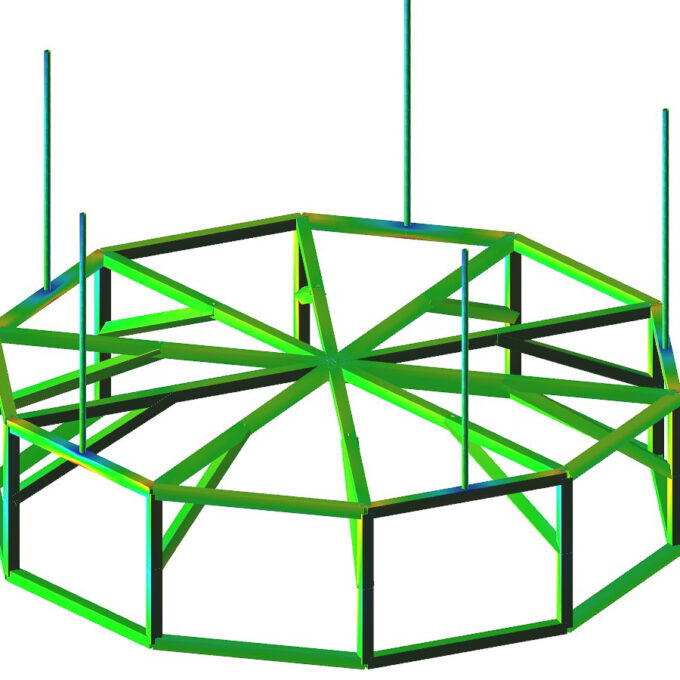
Blast Design
Resilience when it really matters. KUSCH are experienced in designing non-structural services for blast loading and can assist you to confidently demonstrate that your installation meets the project requirements. KUSCH’s experience includes blast loading for major infrastructure projects such as train stations and airports.
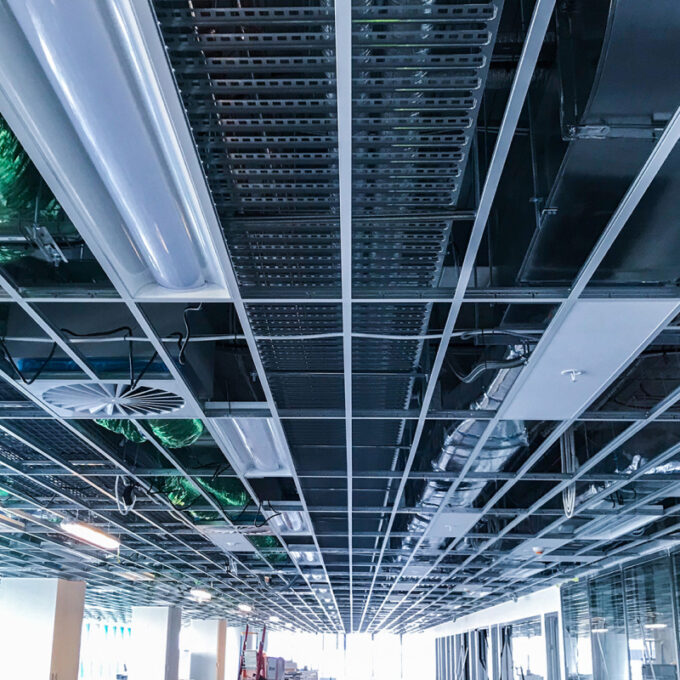
Ceilings & Partitions
KUSCH’s ceiling and partition design services include the following: Design of ceiling and wall framing; Design of ceiling hangers and concrete anchors; Design of load bearing and non-load bearing partition walls; Seismic design of walls and partitions; Structural assessment of existing walls and partitions


Access Platforms & Balustrading
Lorem ipsum dolor sit amet, consectetur adipiscing elit, sed do eiusmod tempor incididunt ut labore et dolore magna aliqua.
- Lorem ipsum dolor sit
- Lorem ipsum dolor sit amet
- Lorem ipsum dolor sit amet consectetur


Coldrooms
Lorem ipsum dolor sit amet, consectetur adipiscing elit, sed do eiusmod tempor incididunt ut labore et dolore magna aliqua.
- Lorem ipsum dolor sit
- Lorem ipsum dolor sit amet
- Lorem ipsum dolor sit amet consectetur


Lifts and Escalators
Lorem ipsum dolor sit amet, consectetur adipiscing elit, sed do eiusmod tempor incididunt ut labore et dolore magna aliqua.
- Lorem ipsum dolor sit
- Lorem ipsum dolor sit amet
- Lorem ipsum dolor sit amet consectetur


Masonry
Lorem ipsum dolor sit amet, consectetur adipiscing elit, sed do eiusmod tempor incididunt ut labore et dolore magna aliqua.
- Lorem ipsum dolor sit
- Lorem ipsum dolor sit amet
- Lorem ipsum dolor sit amet consectetur


Pipe Risers, Anchors, Expansion
Lorem ipsum dolor sit amet, consectetur adipiscing elit, sed do eiusmod tempor incididunt ut labore et dolore magna aliqua.
- Lorem ipsum dolor sit
- Lorem ipsum dolor sit amet
- Lorem ipsum dolor sit amet consectetur


Building Information Modelling (BIM)
Lorem ipsum dolor sit amet, consectetur adipiscing elit, sed do eiusmod tempor incididunt ut labore et dolore magna aliqua.
- Lorem ipsum dolor sit
- Lorem ipsum dolor sit amet
- Lorem ipsum dolor sit amet consectetur
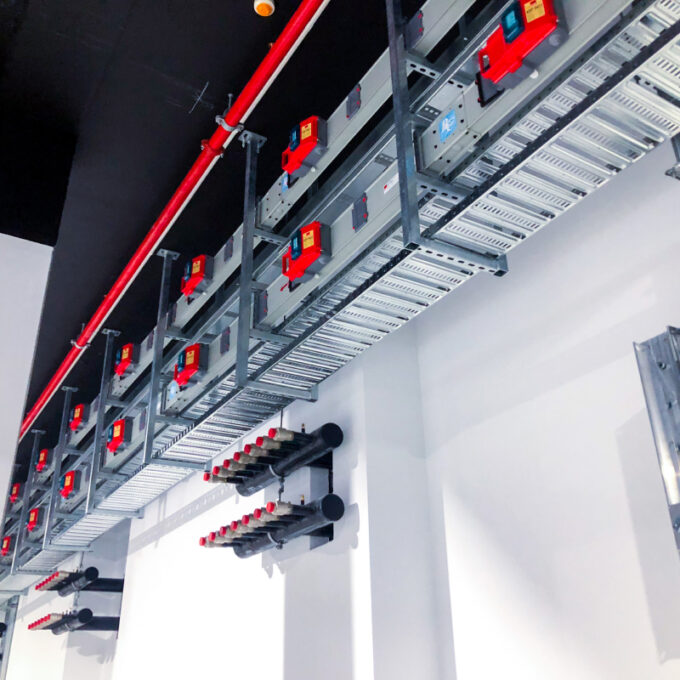
IL4 Data Centre
Scope: Structural design of prefabricated mechanical service modules, seismic design of mechanical & electrical services.
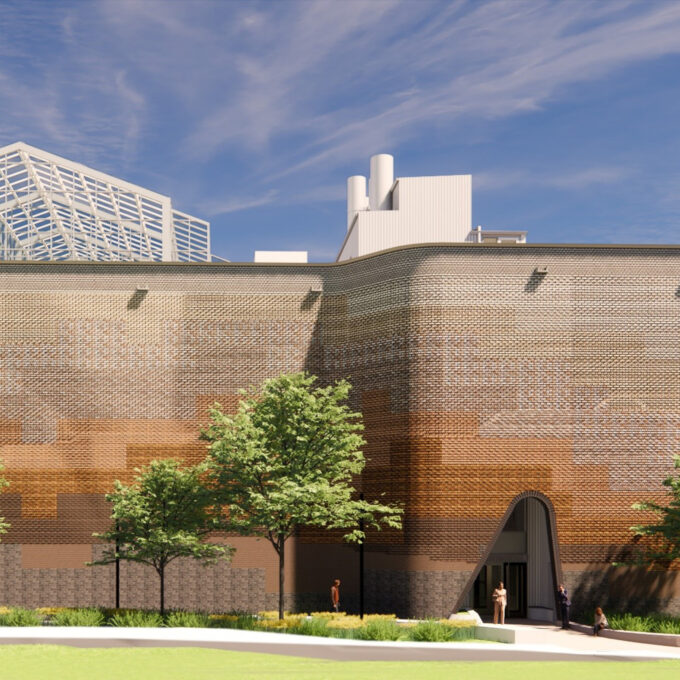
University of Queensland Plant Growth Facility
Scope: Structural design & certification of coolroom panels to accommodate weight of services suspended and as a trafficable platform. Structural design and certification of the architectural masonry facade. Structural review of the glasshouses for prefabrication and lifting. Seismic design of mechanical, fire protection & hydraulic services
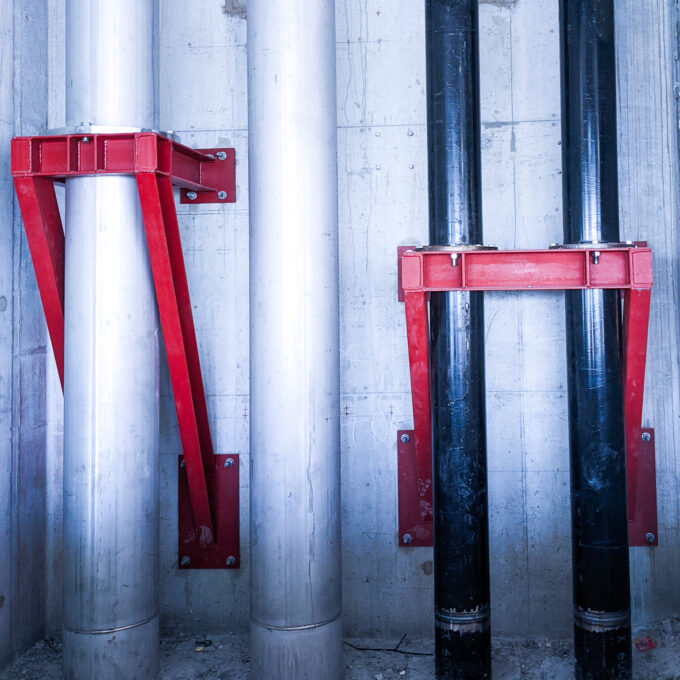
Chevron Tower
KUSCH were engaged to design a 100m pipe riser from the L5 plantroom to the L29 plantroom supplying chilled water at Chevron tower. The client proposed a design that included flexible bellows, however given the unique design without any pipe branches between the plantrooms, KUSCH were able to anchor the riser centrally from the core wall, and all of the movement was accommodated at the top and bottom of the riser using spring hangers and flexible Victaulic couplings.
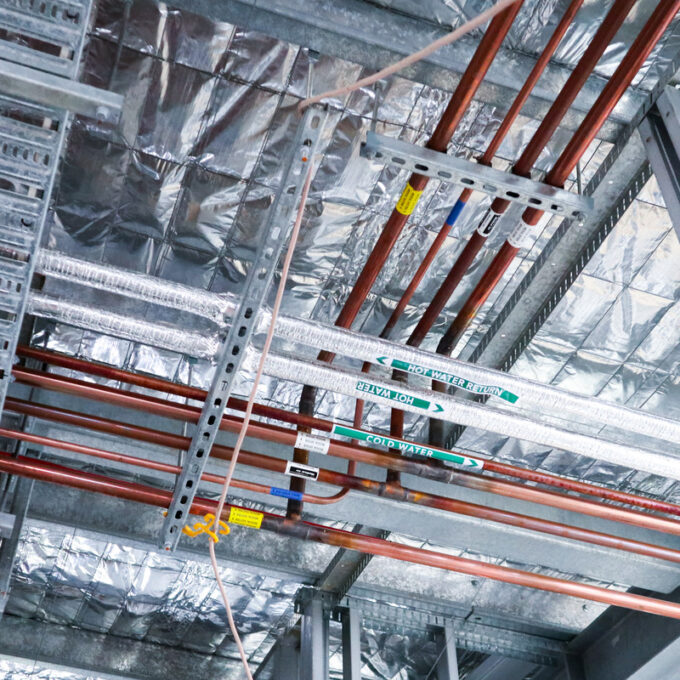
Angau Hospital, Lae PNG
Scope: Determination of appropriate seismic loads for this project. Structural design of services within a prefabricated medical gas container. Seismic design and certification of mechanical, electrical, fire protection and hydraulic services
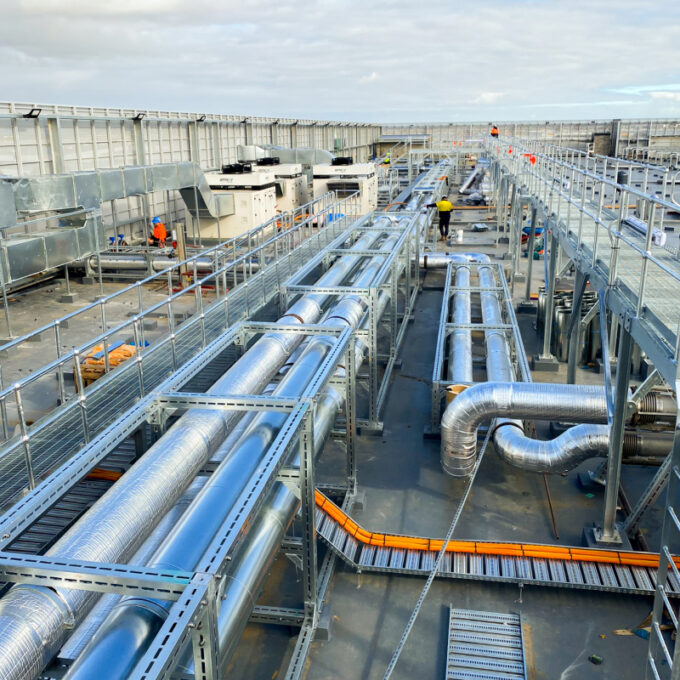
Victoria’s Largest Data Centre
This datacentre located in Melbourne is the largest data centre in Victoria (by MW capacity.) KUSCH worked alongside the mechanical contractor to ensure that the installed mechanical services could withstand the seismic loading requirements of AS1170.4.
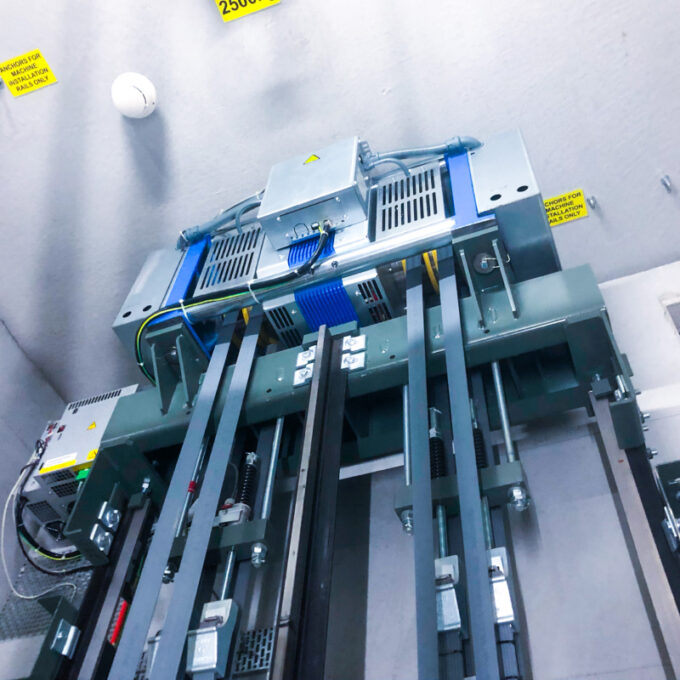
Shopping Centre Seismic Rectification
Assessment of installed Non-Structural Elements for compliance to AS1170.4 Rectification of Non-Structural Elements to comply with AS1170.4 seismic requirements. The following elements were assessed & rectified as necessary: mechanical, electrical, fire protection, ceilings & partitions and lifts & escalators.
