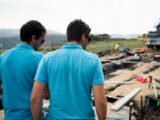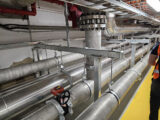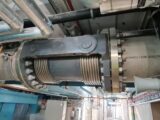innovation
Engineering solutions that maximise resilience while minimising economical and environmental costs.
Our designs are developed in close consultation with builders and contractors to ensure a seamless and compliant execution.
Projects
- All
- Mechanical Design
- Prefabricated Solutions
- Seismic Design
- Structural Engineering
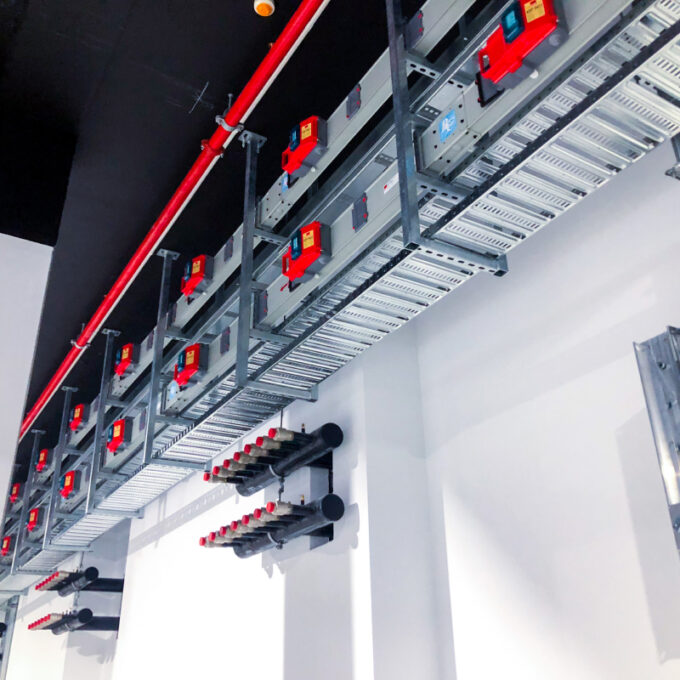
IL4 Data Centre
Scope: Structural design of prefabricated mechanical service modules, seismic design of mechanical & electrical services.
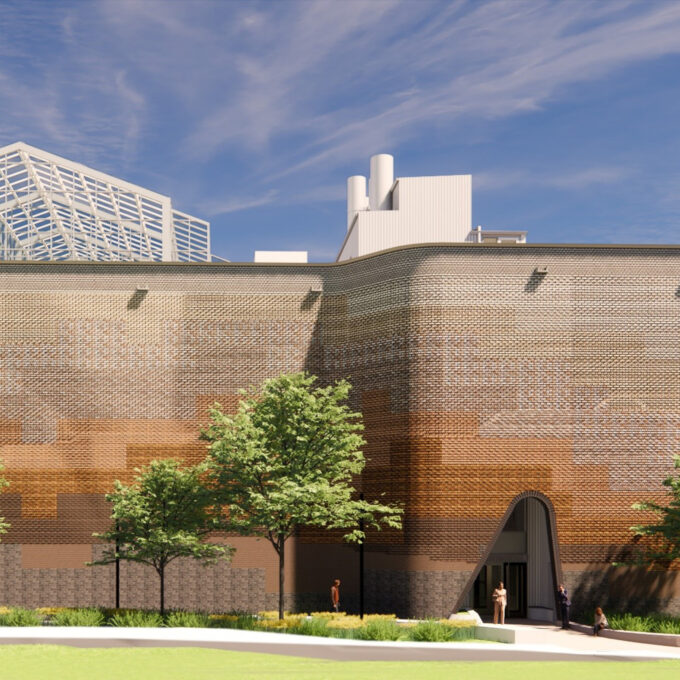
University of Queensland Plant Growth Facility
Scope: Structural design & certification of coolroom panels to accommodate weight of services suspended and as a trafficable platform. Structural design and certification of the architectural masonry facade. Structural review of the glasshouses for prefabrication and lifting. Seismic design of mechanical, fire protection & hydraulic services
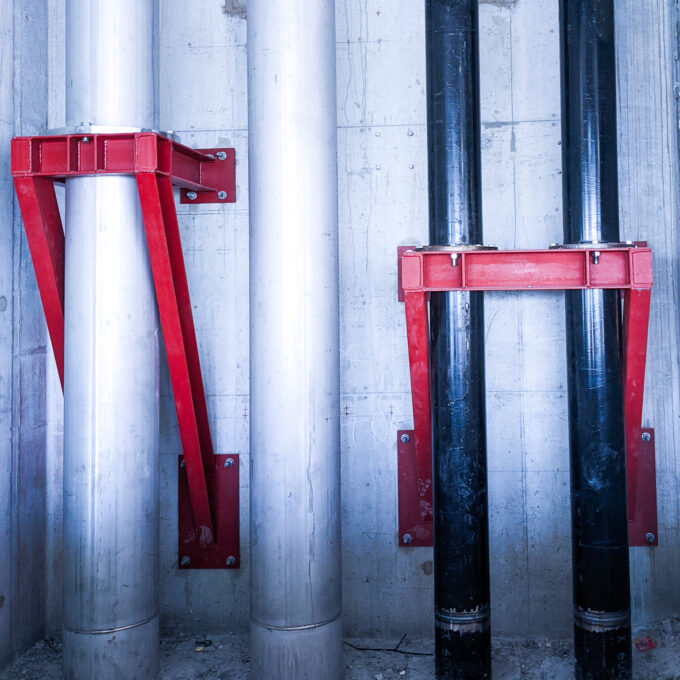
Chevron Tower
KUSCH were engaged to design a 100m pipe riser from the L5 plantroom to the L29 plantroom supplying chilled water at Chevron tower. The client proposed a design that included flexible bellows, however given the unique design without any pipe branches between the plantrooms, KUSCH were able to anchor the riser centrally from the core wall, and all of the movement was accommodated at the top and bottom of the riser using spring hangers and flexible Victaulic couplings.
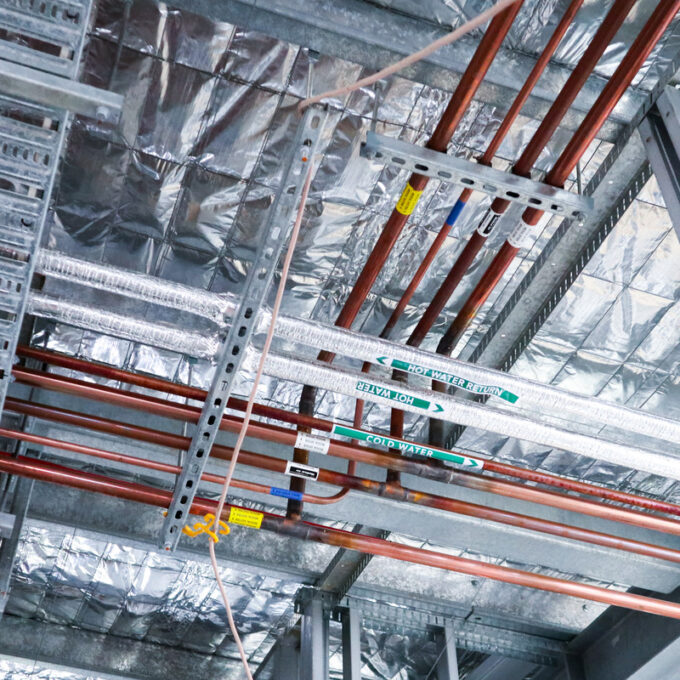
Angau Hospital, Lae PNG
Scope: Determination of appropriate seismic loads for this project. Structural design of services within a prefabricated medical gas container. Seismic design and certification of mechanical, electrical, fire protection and hydraulic services
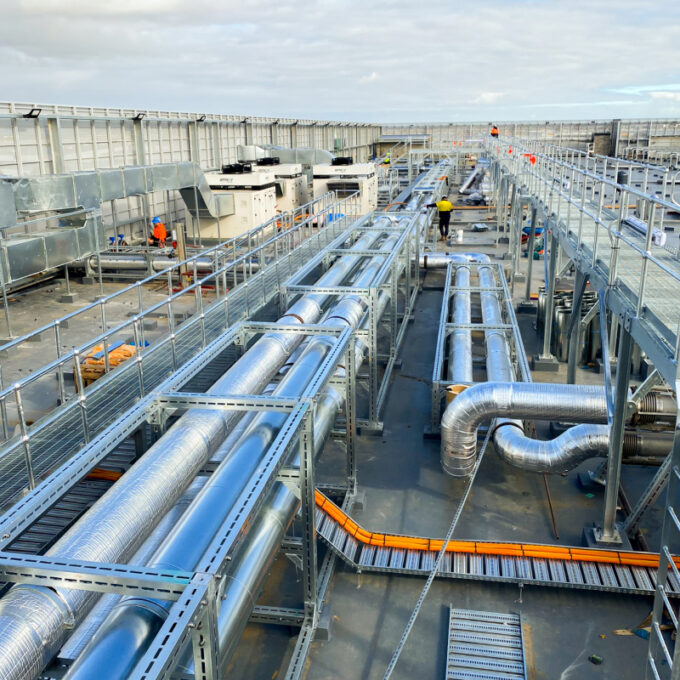
Victoria’s Largest Data Centre
This datacentre located in Melbourne is the largest data centre in Victoria (by MW capacity.) KUSCH worked alongside the mechanical contractor to ensure that the installed mechanical services could withstand the seismic loading requirements of AS1170.4.
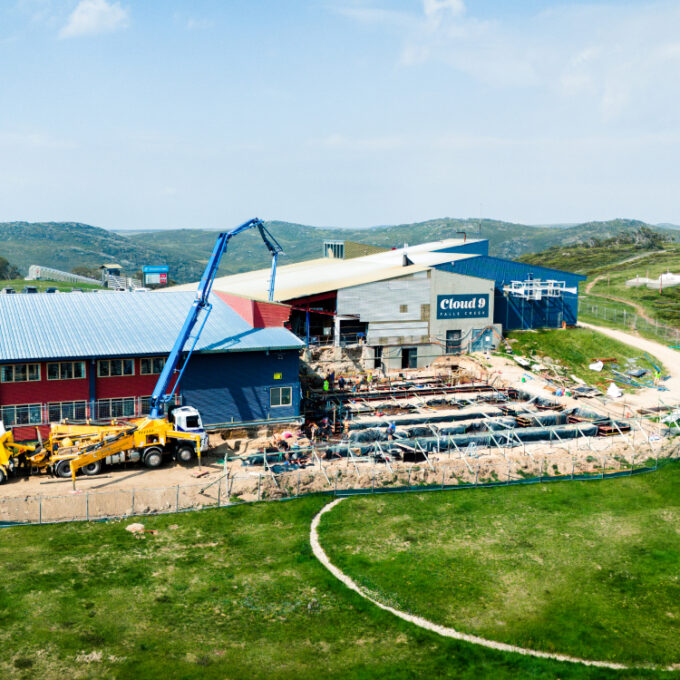
Cloud 9 Redevelopment
Structural design of restaurant and lift terminal development at the summit of Falls Creek ski resort
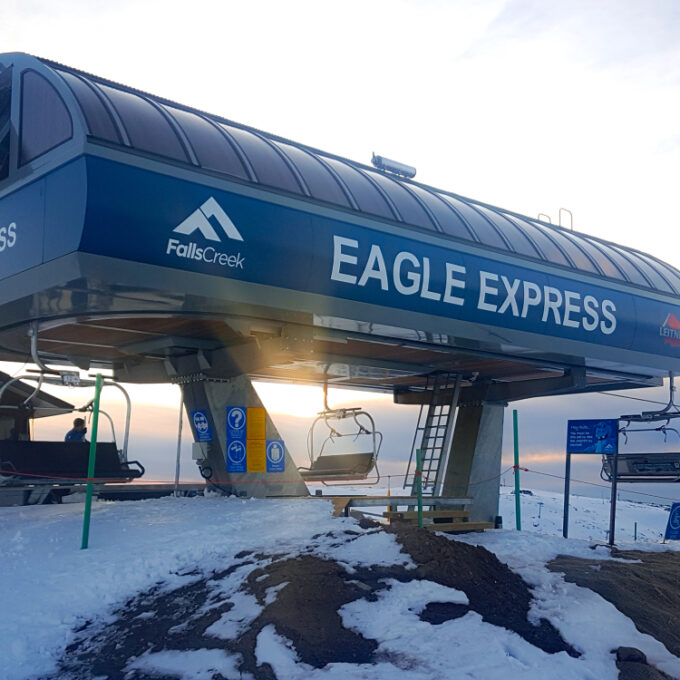
Eagle Chairlift, Falls Creek
Third-party verification of design loads (snow, wind & ice) and primary structural elements on the lift towers for Leitner-Poma, the US-based chairlift supplier.
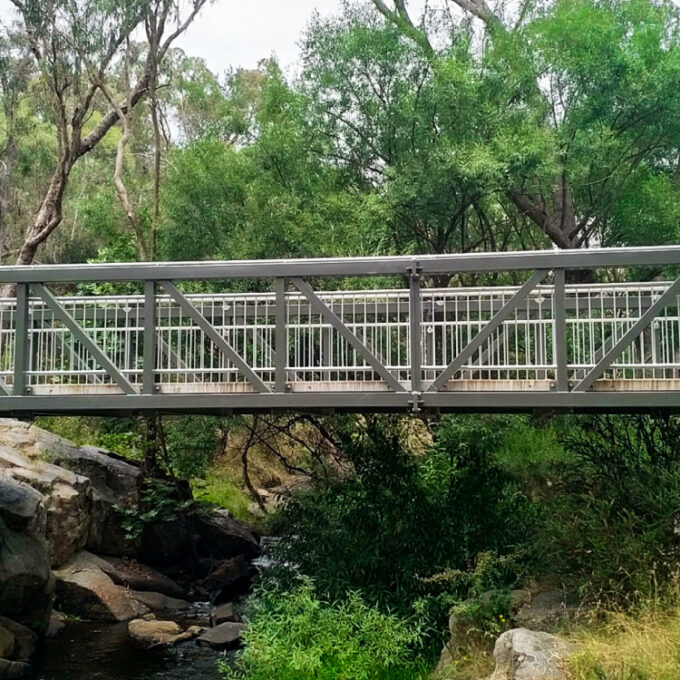
Great Valley Trail Bridges
Design of 5 bridges along the Great Valley Trail, a 26km sealed, family-friendly trail that connects Bright to Harrietville. Bridges included a trafficable steel/concrete bridge, trafficable culvert, two trafficable 18m steel brdiegs and one 24m steel pedestrian bridge. Catchment analysis & site surveys. Detailing of bridges using BIM software
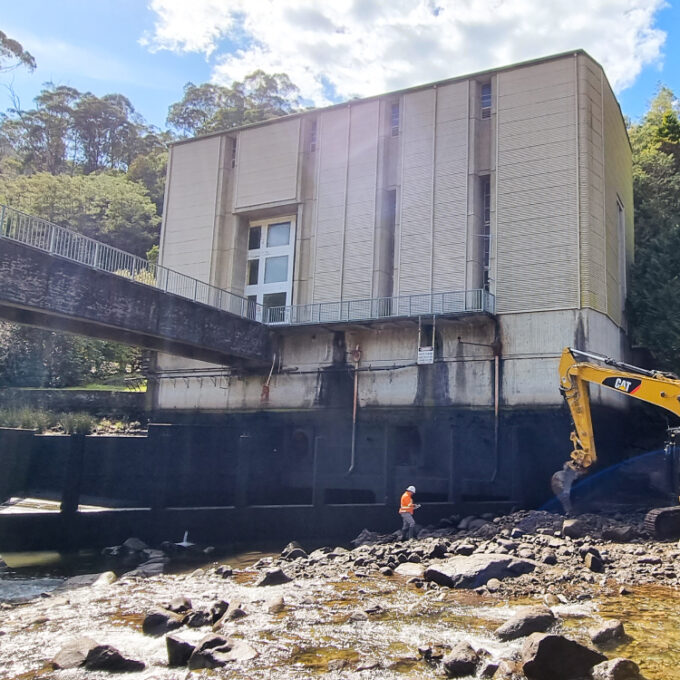
Clover Power Station Upgrade
Clover Power Station is undergoing a turbine upgrade, in this project KUSCH has the following scope: Designing an increase in tail bay wall height to generate back pressure required by new turbines; Design of new transformer bund; Design verification of loads from new turbines on existing structure; Design of penetrations in the existing floor slab
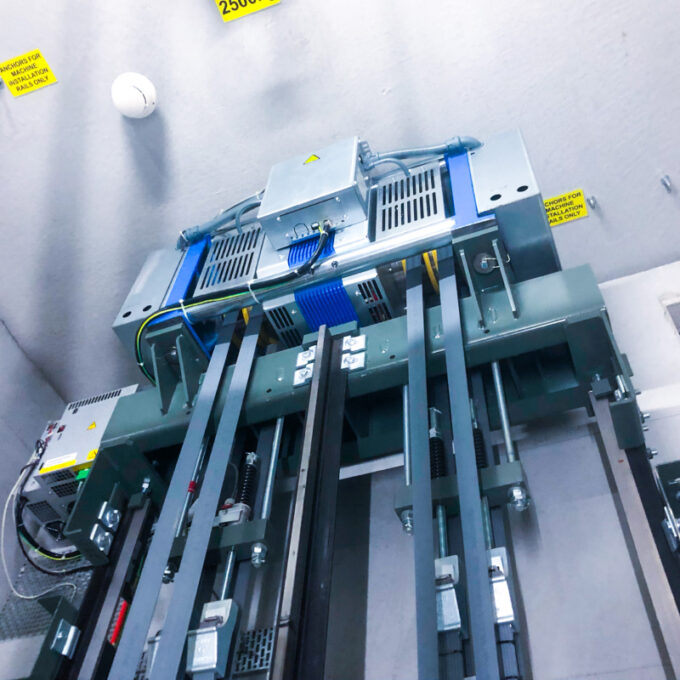
Shopping Centre Seismic Rectification
Assessment of installed Non-Structural Elements for compliance to AS1170.4 Rectification of Non-Structural Elements to comply with AS1170.4 seismic requirements. The following elements were assessed & rectified as necessary: mechanical, electrical, fire protection, ceilings & partitions and lifts & escalators.
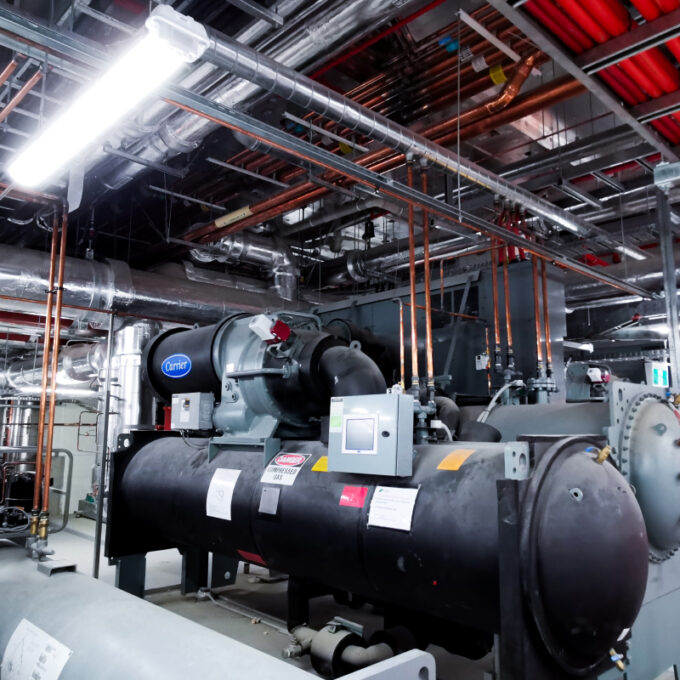
RHHR – Royal Hobart Hospital Redevelopment
Seismic design of electrical, fire protection, hydraulic & medical gas services. Provided seismic training to installers
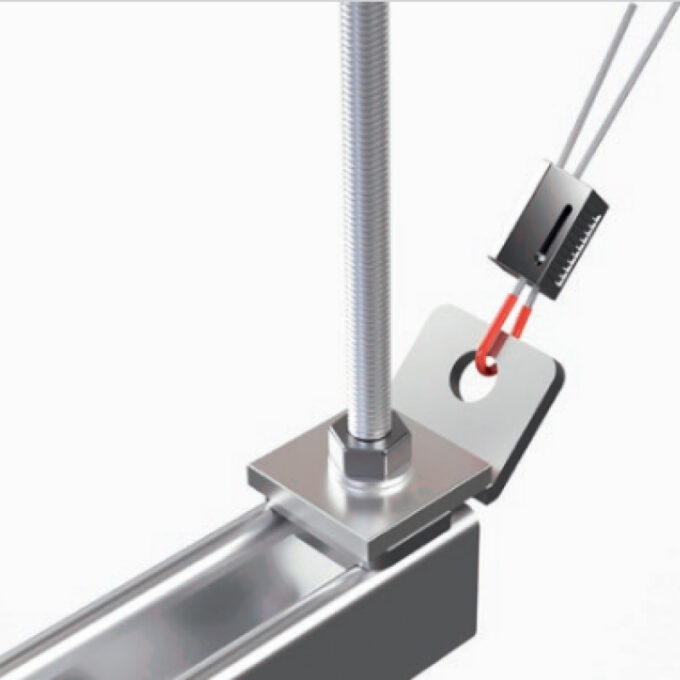
Product development
Review & verification of static strength tests completed by SATRA Technology. Development of test procedures and verification of shake table testing completed by Element Materials Laboratory, UK.
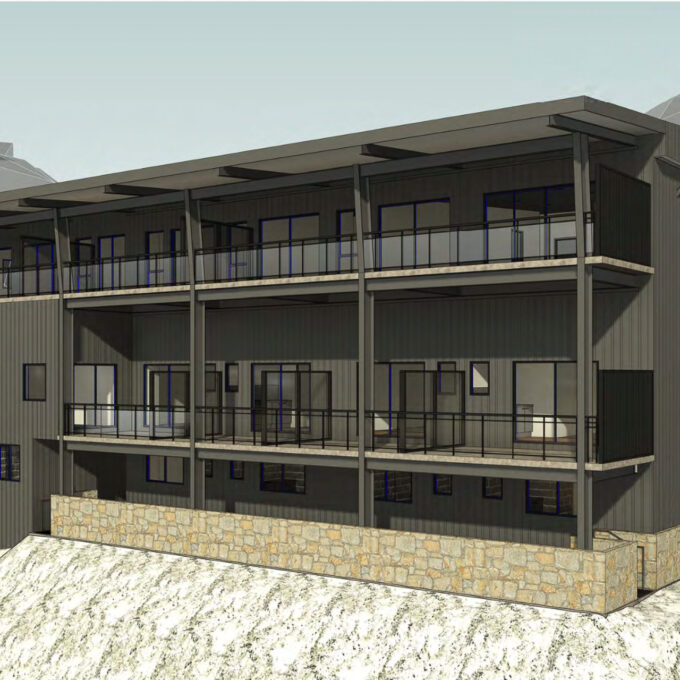
Cooroona Lodge
To minimise impact on the existing building, the 3rd storey is supported on steel portal frames spanning over the existing building, acting as an ‘exoskeleton’.

Koki Lodge
Scope: Constructed in the mid 1900’s, Koki is a multi-storey brick & concrete alpine lodge. Extensive renovation of the building was completed to develop several luxury apartments.
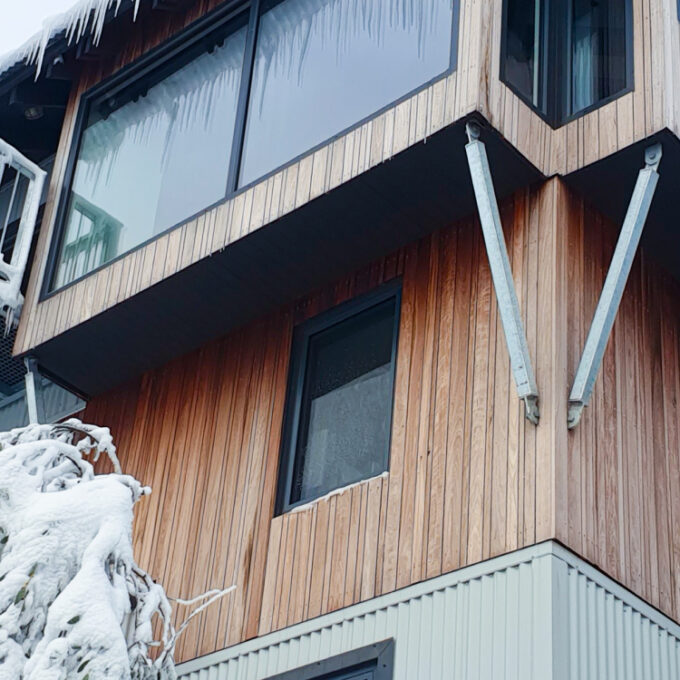
Cloudbreaker Lodge
Scope: Renovations of an existing chalet in the heart of Hotham Heights. The project included the replacement of existing degraded external timber framing with galvanised steel.
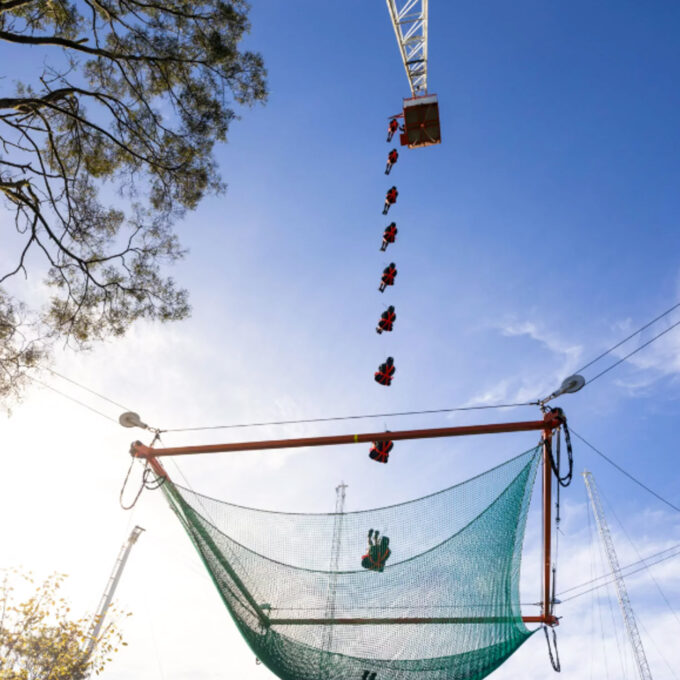
Vertigo Ride
First free-fall ride of its type in the Southern Hemisphere. Users comment that this ride is notably more terrifying than bungee jumping or skydiving.
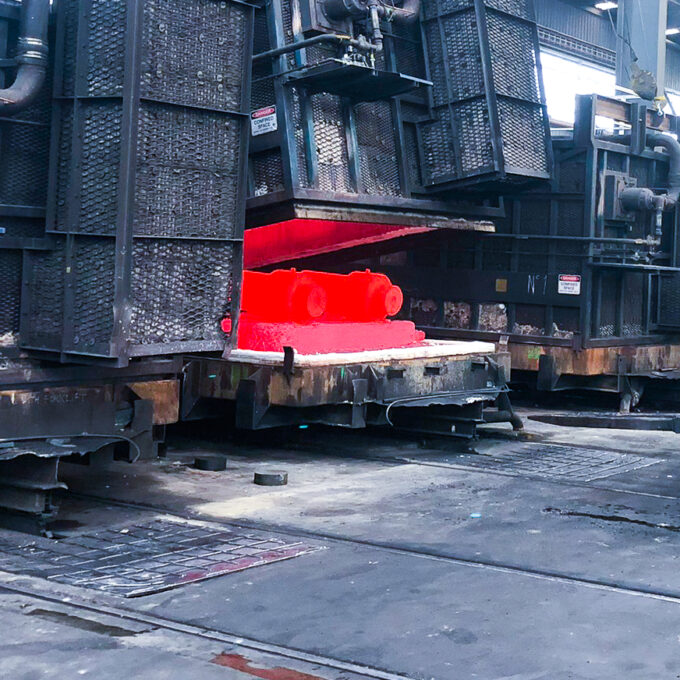
Furnace Lifting Device
A safer solution was required at a local forge to remove molten 16-tonne steel bars from the furnace and lower them into the quenching bath. KUSCH enabled this by completing the structural design and fatigue analysis for a fit-for-purpose forklift jig, considering fatigue effects and service loading.
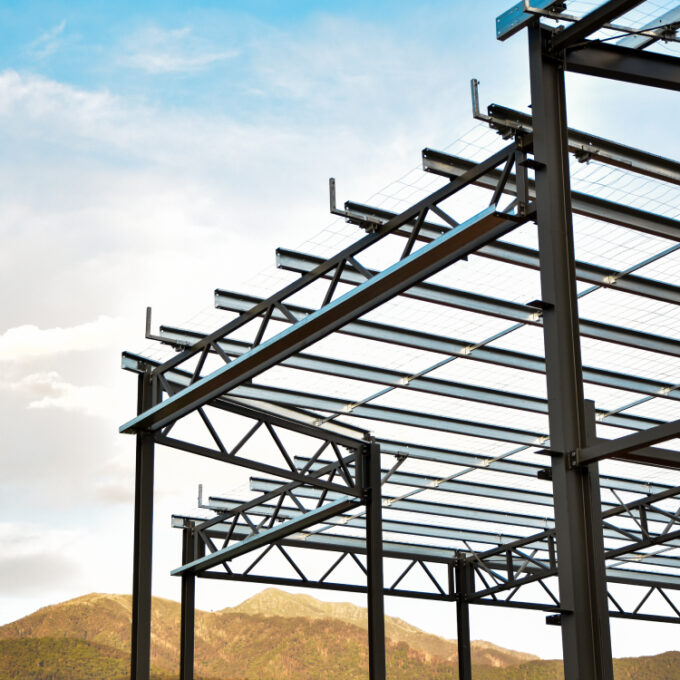
Cogent Shed
Design Achievements: By collaborating with the construction team early in design, shop detailing of steelwork was completed by the end of the design phase.
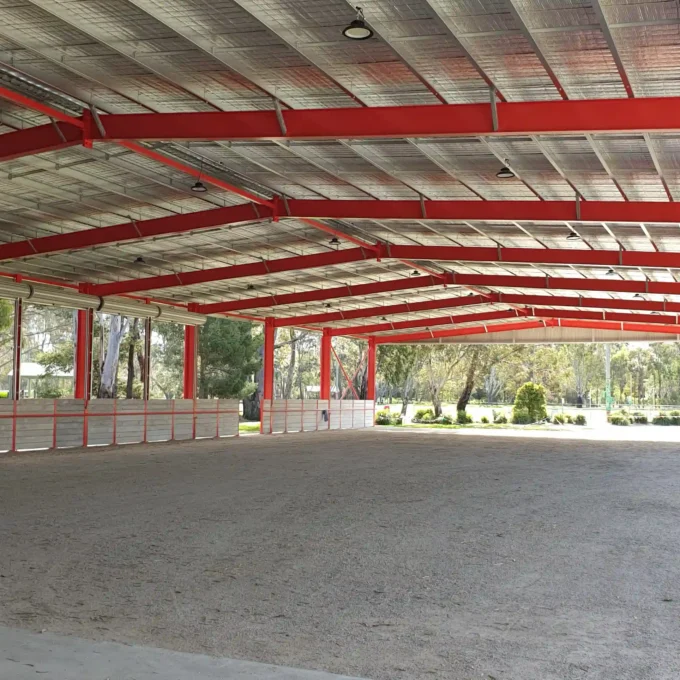
Kings Park Pavilion
Scope: Structural design of a public events pavilion over a capped landfill site.
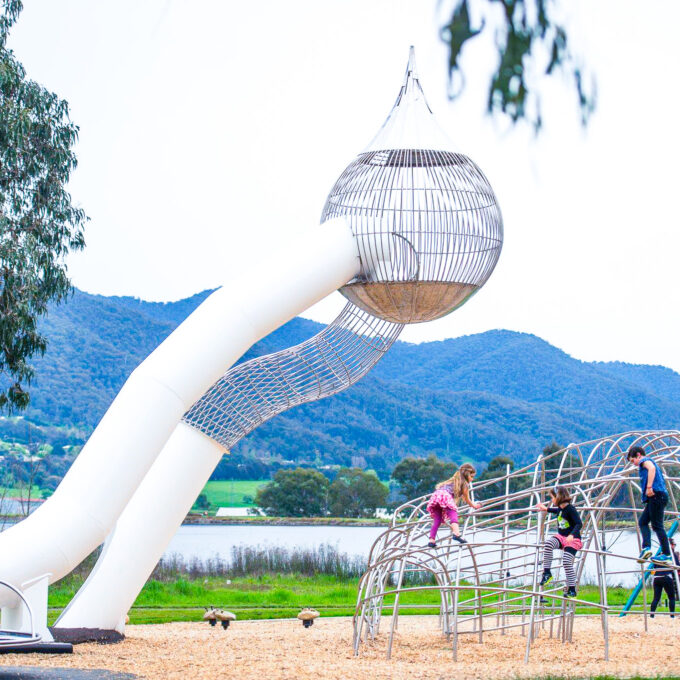
Playgrounds & Sculptures
Eddy, as in “an eddy of water” is the brainchild of Ben Gilbert at Agency of Sculpture. KUSCH provided the Engineering advice to keep this playful structure floating safely mid-air.
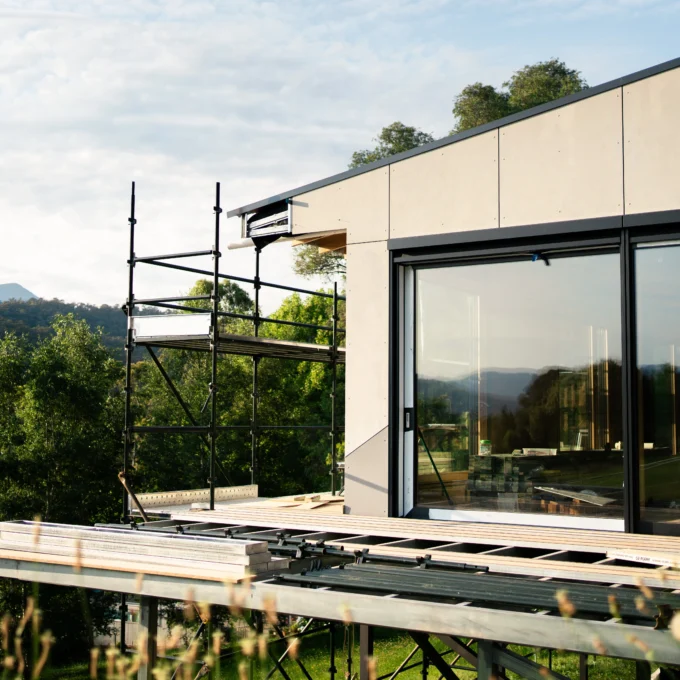
Residential Buildings
KUSCH collaborates closely with architects and builders, offering tailored structural solutions to realise our clients’ architectural visions. These are how we deliver our structural projects: Dedication to client satisfaction and long-term relationships beyond project completion.
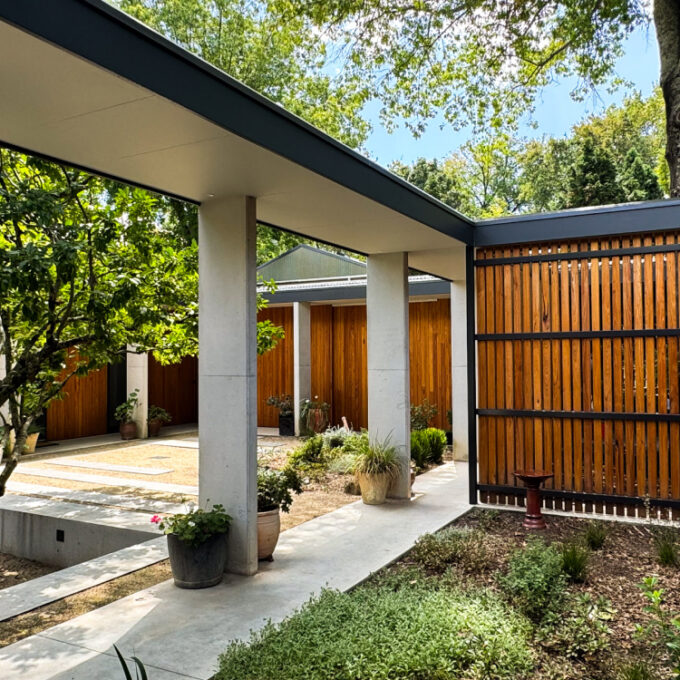
Passive Houses
Passive House is a design standard that achieves thermal comfort with minimal heating and cooling. It achieves this by targeting the following design elements: Insulation, Airtightness, Appropriate window and door design, Ventilation systems with heat recovery, Thermal bridges
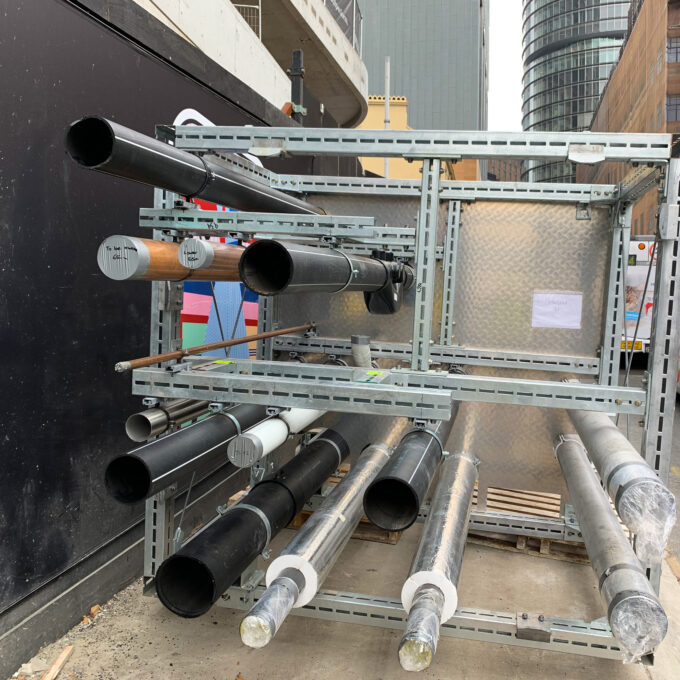
Quay Quarter Tower Riser
Scope: Modularisation of 200m tall mechanical & hydraulic services riser; BIM coordination, production of shop drawings complete with lifting plans, material take-offs and cutting lists; Structural Design & Certification of prefabricated riser and pipework
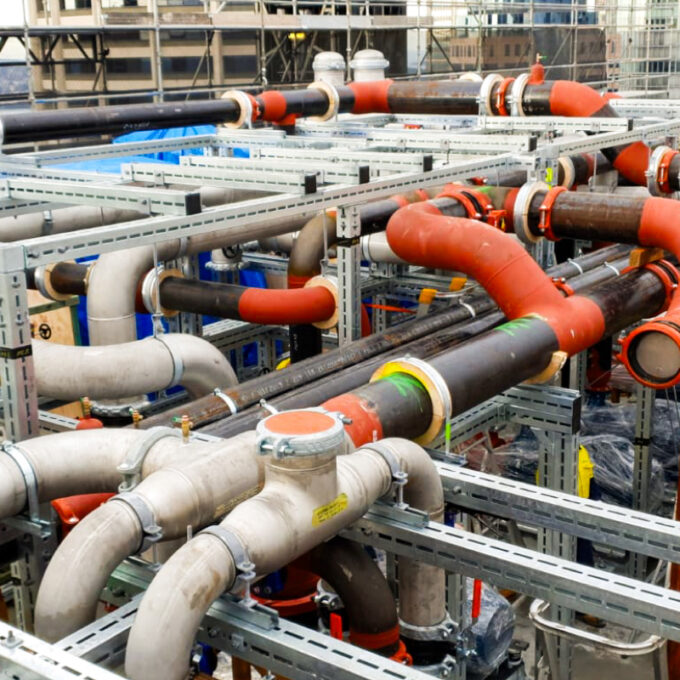
Wynyard Place Plantroom
Scope: Modularisation and coordination of plantroom into prefabricated modules; BIM Modelling and production of shop drawings, with all materials and cutting lists scheduled; Structural design and certification of the prefabricated modules
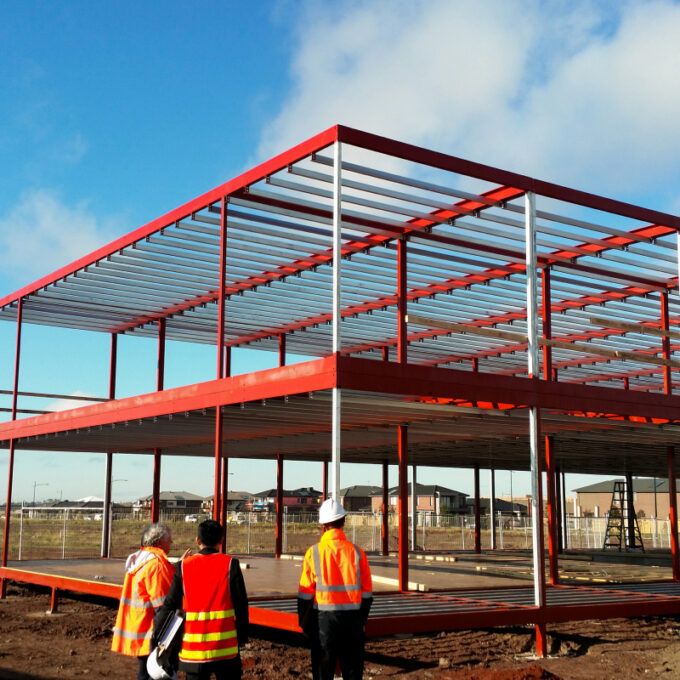
Bacchus Marsh Grammar Structural Design
Scope: Structural design of several facilities for the new Rockbank Campus, including 2-storey classrooms, gymnasium & workshops
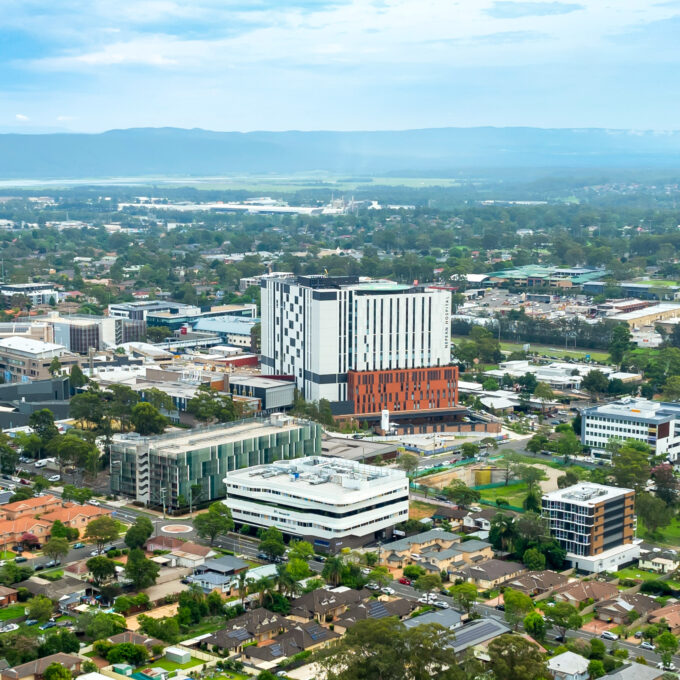
Nepean Hospital Prefabricated Services Riser
Scope: Structural design of fire-rated external mechanical services risers to facilitate installation and boost the capacity of an operational hospital
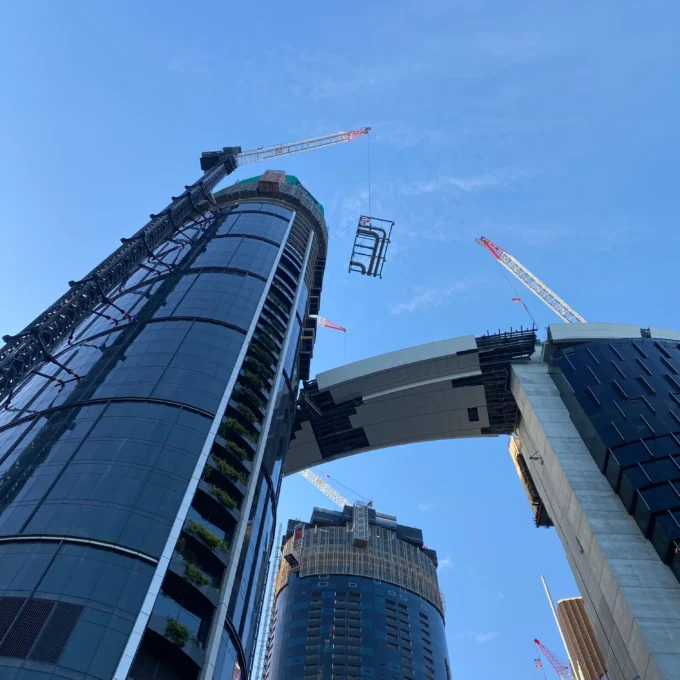
Queens Wharf
Scope: KUSCH is actively involved in Queens Wharf, and our scope includes the following elements: Prefabricated Cooling Tower Frames; Structural Design of Masonry Facades; Design analysis of external aluminium light fixtures under wind loads; Seismic design of Mechanical, Electrical, Hydraulic & Fire Protection Services; Design of mechanical pipe risers for thermal expansion and building movement
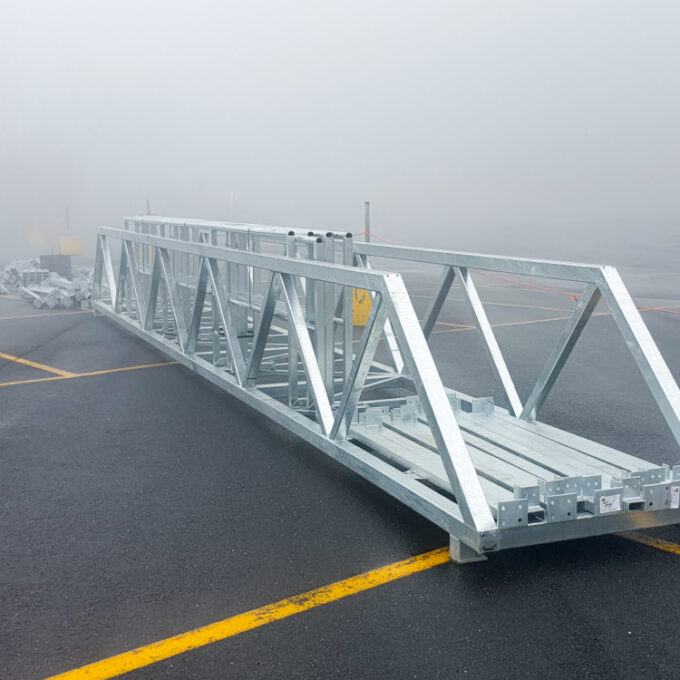
Wishing Well Bridge, Falls Creek
Scope: A new bridge was required in a remote location at Falls Creek as part of their mountain bike trail redevelopment. KUSCH designed a prefabricated steel truss bridge to be lifted in by helicopter, and capable of supporting mtb riders and a 2t excavator for maintenance. The design included Fibre Reinforced grating, and concrete footings.
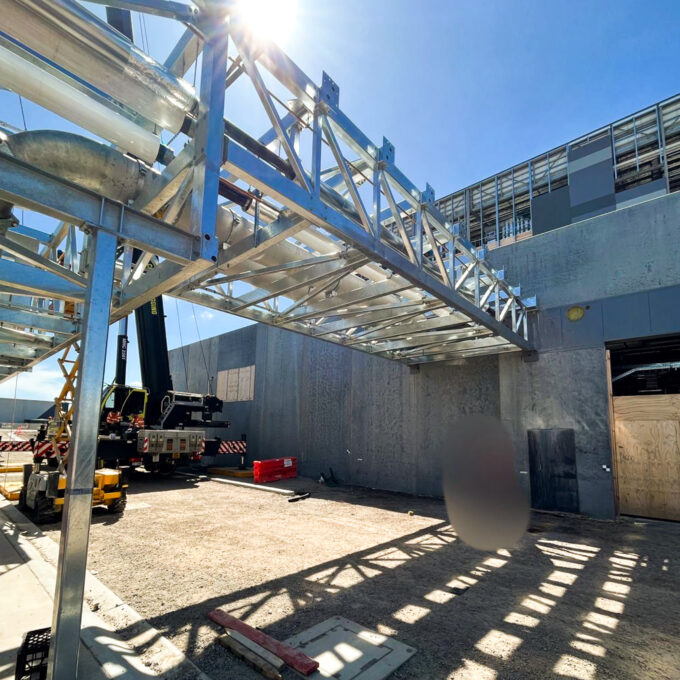
Prefabricated Services Bridge
Scope: KUSCH was engaged by AG Coombs to design a prefabricated pipe bridge to support services travelling between the new central energy building and the main production facility of a large pharmaceutical facility.
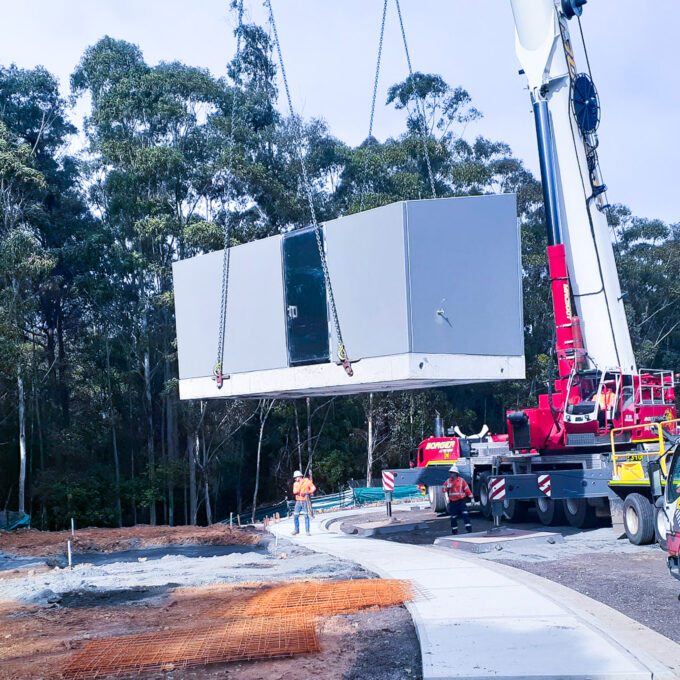
VIC Roads Highway Amenities
Scope: Structural design & certification of prefabricated concrete structures
